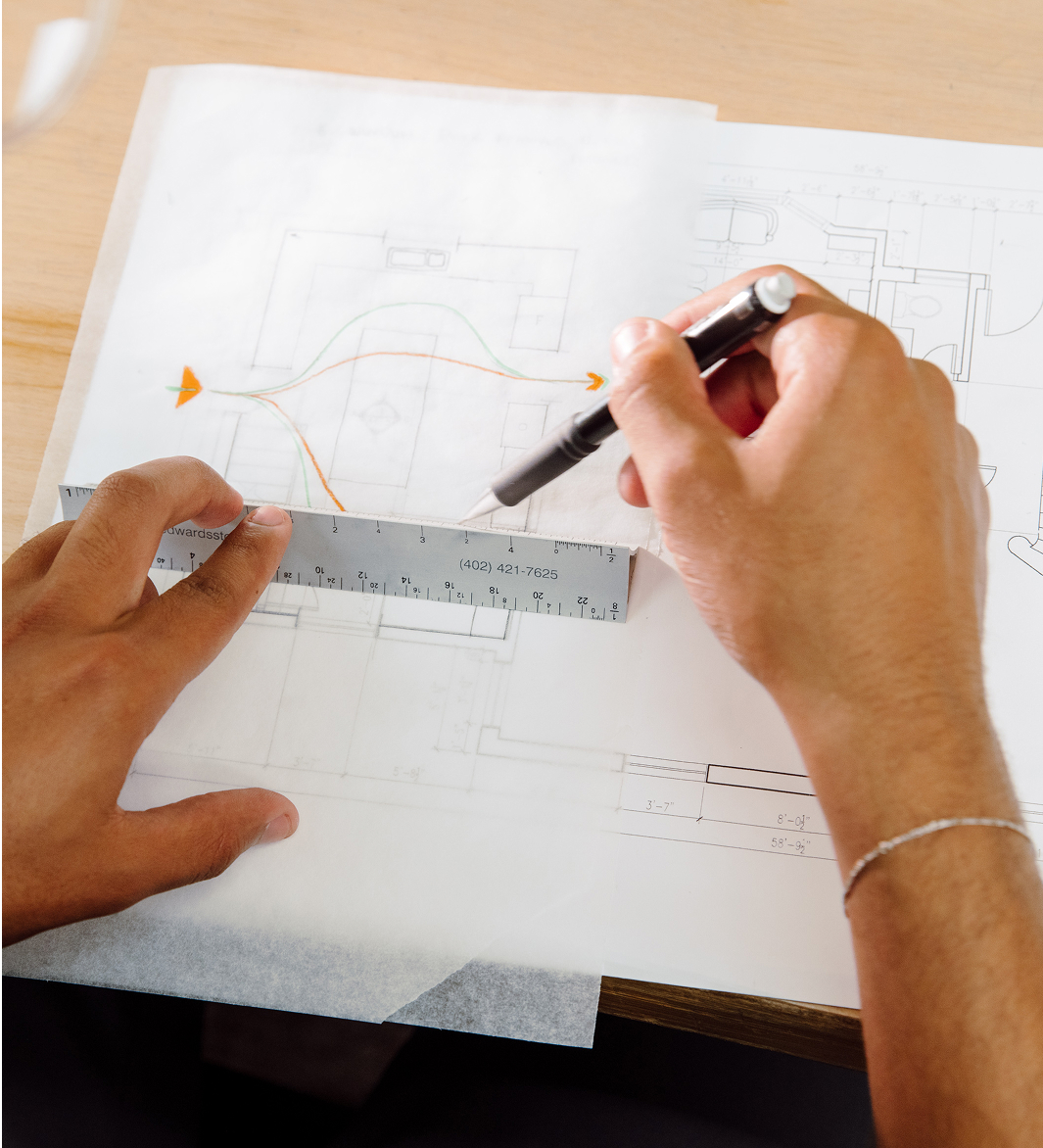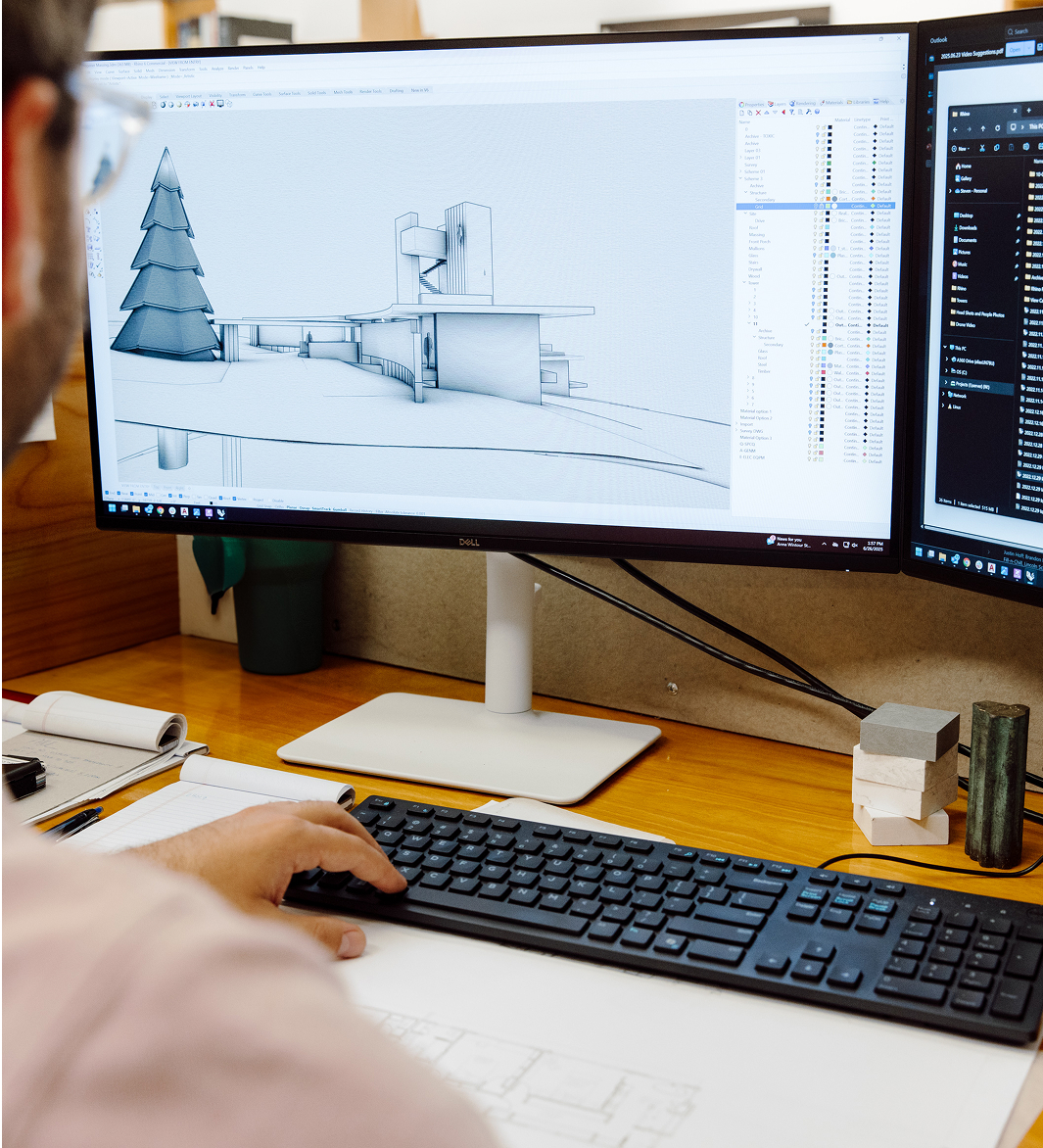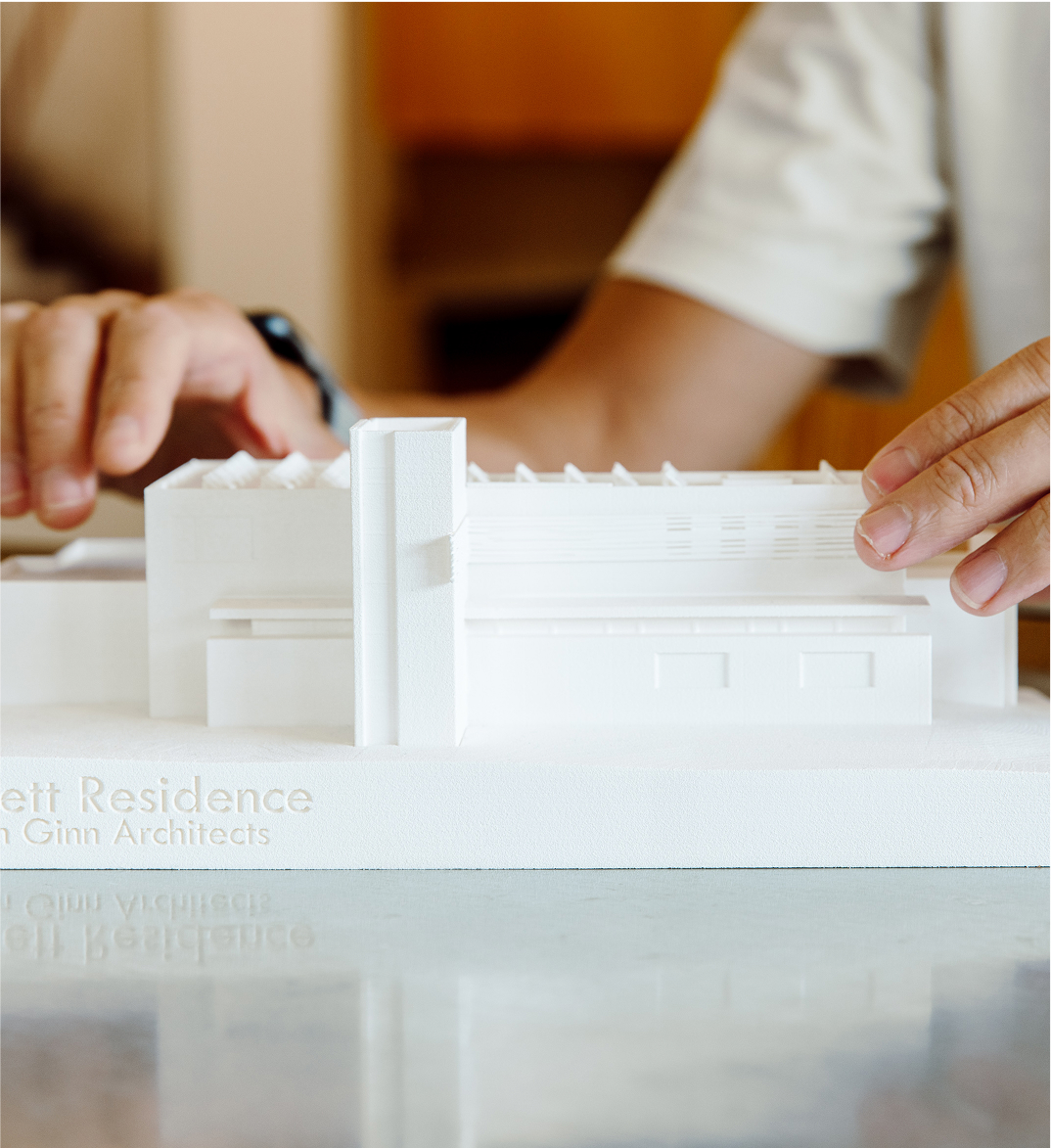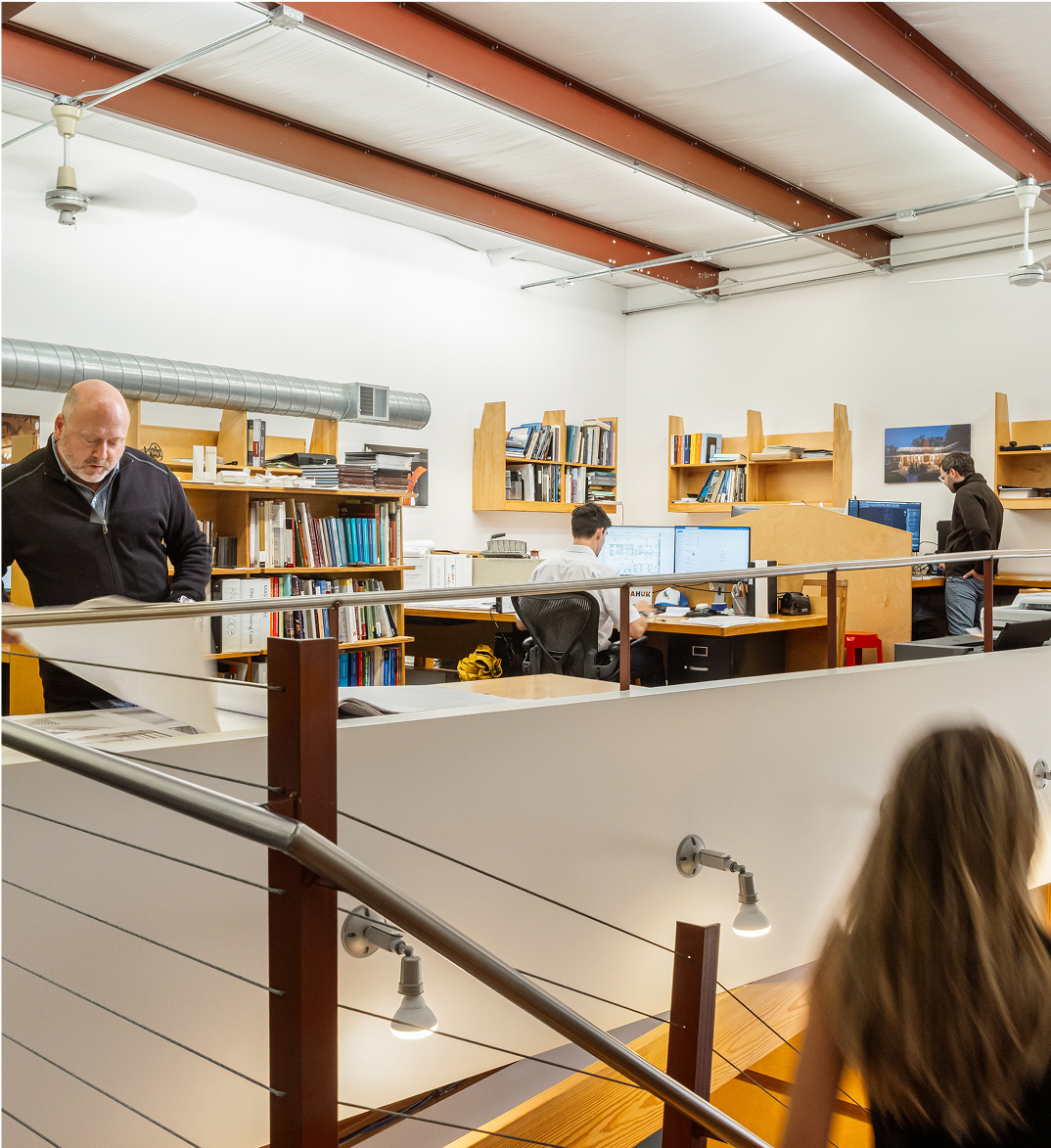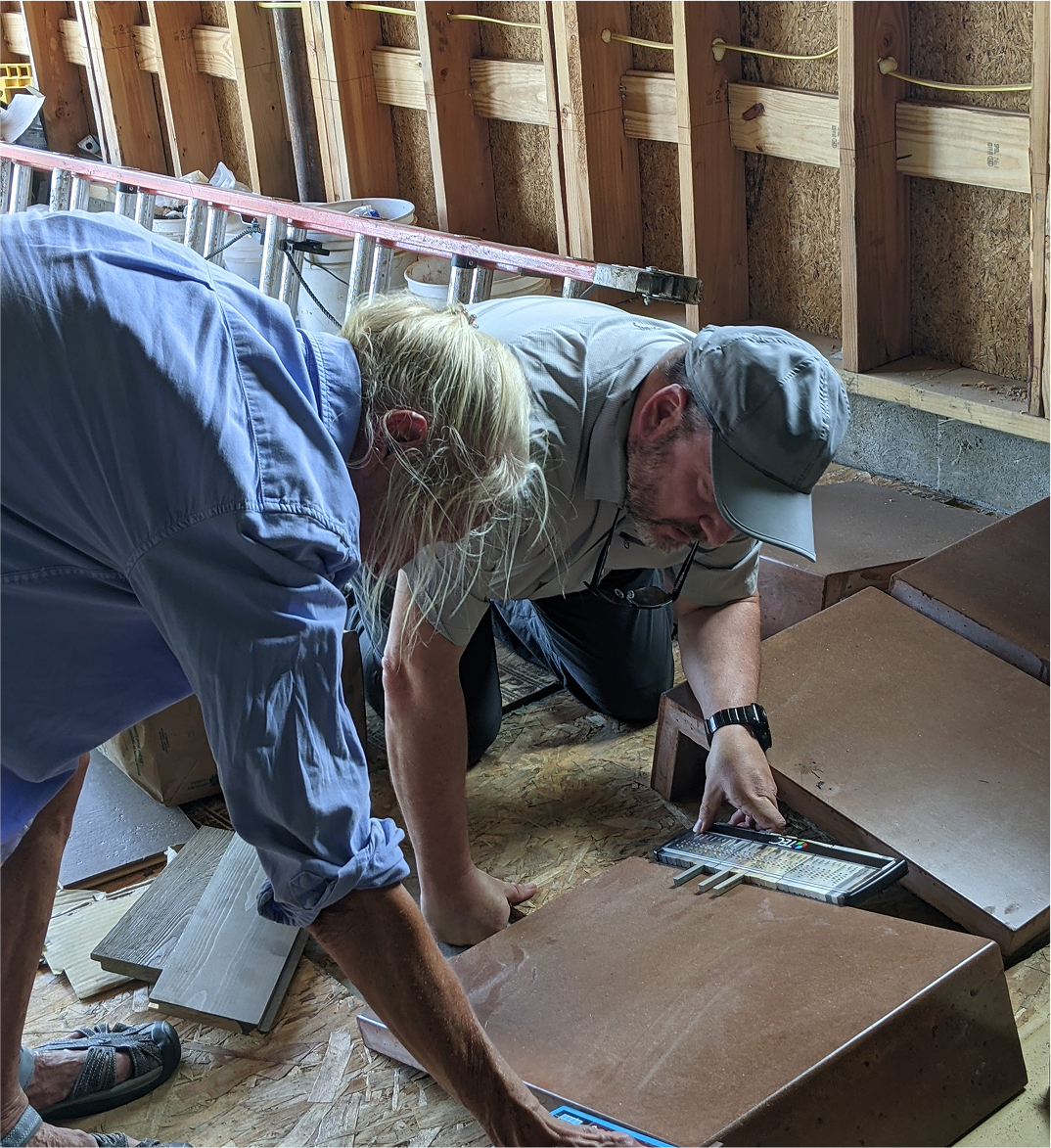Pre-Design & Schematic Design
The architectural design process starts with a pre-design phase, about 5% of the overall project. During this time we speak with the client to understand their design ideas as well as establish goals and project requirements, including budget expectations, spatial requirements, and aesthetic preferences.
Next is the Schematic Design phase (20% of the project) where we review the requirements and produce schematic design documents generally depicting the scale and relationship of spaces and architectural elements.
