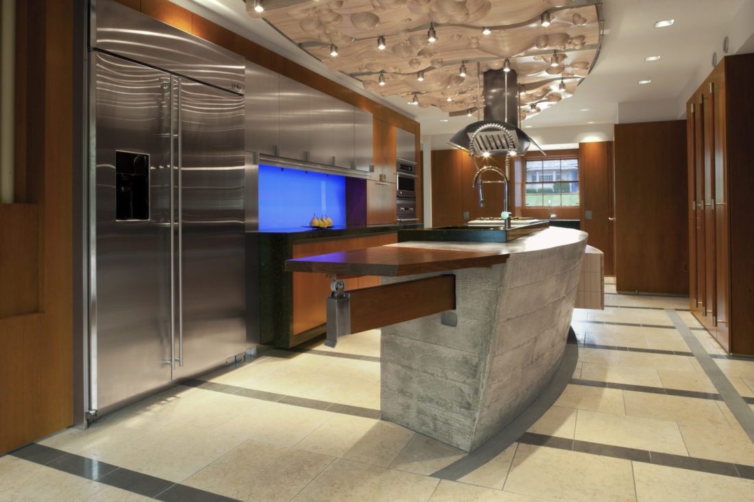
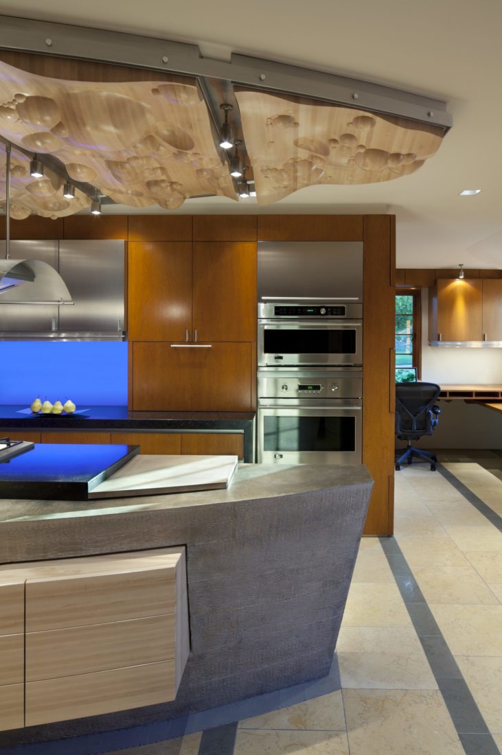
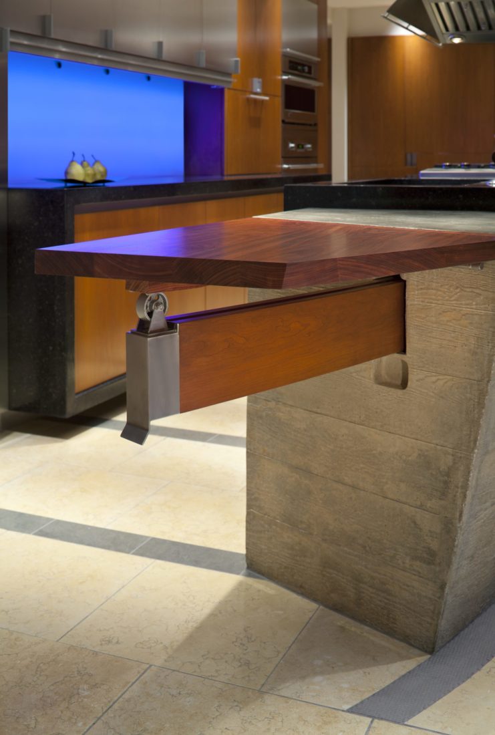
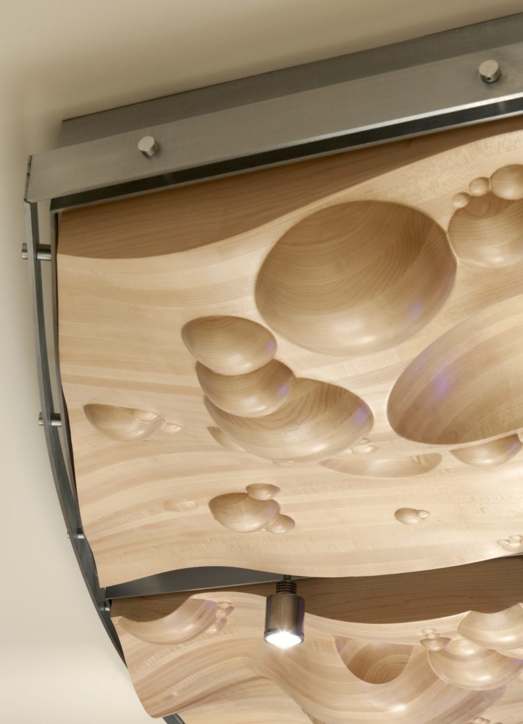
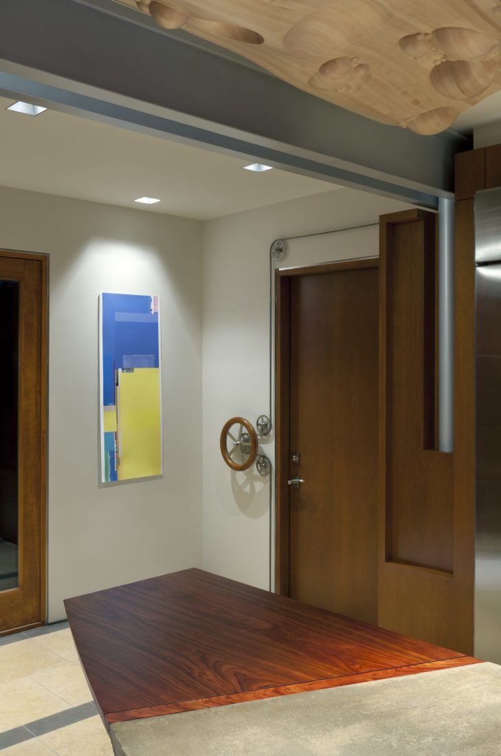
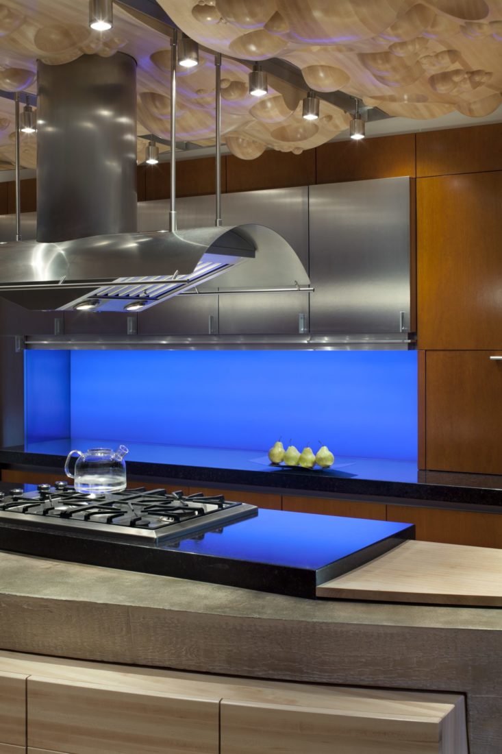
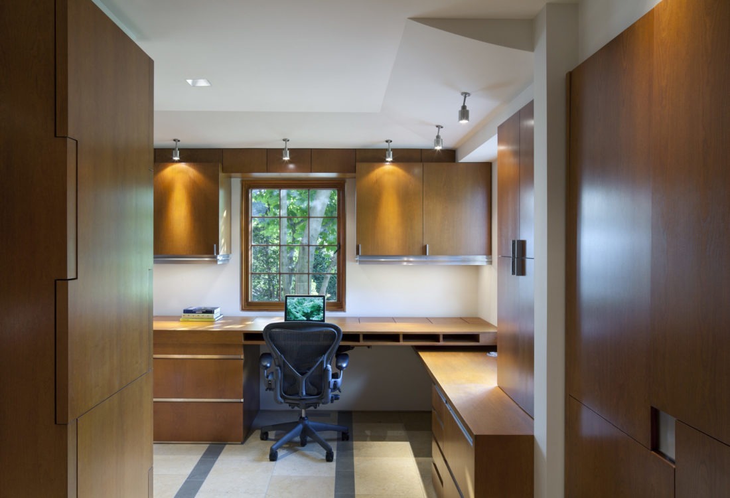
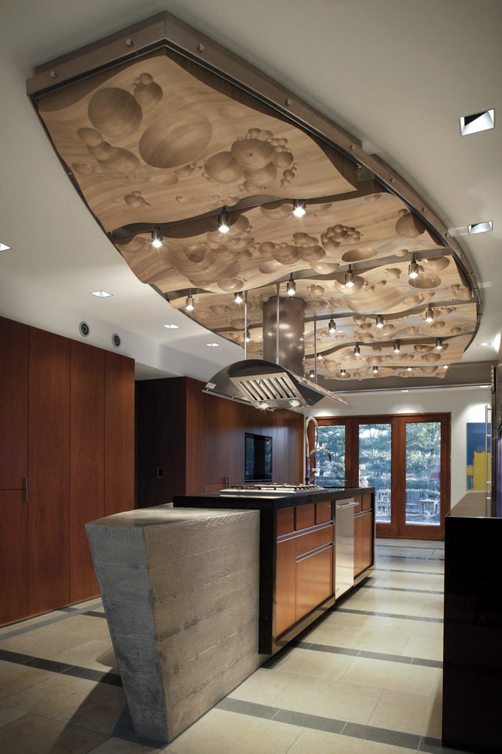
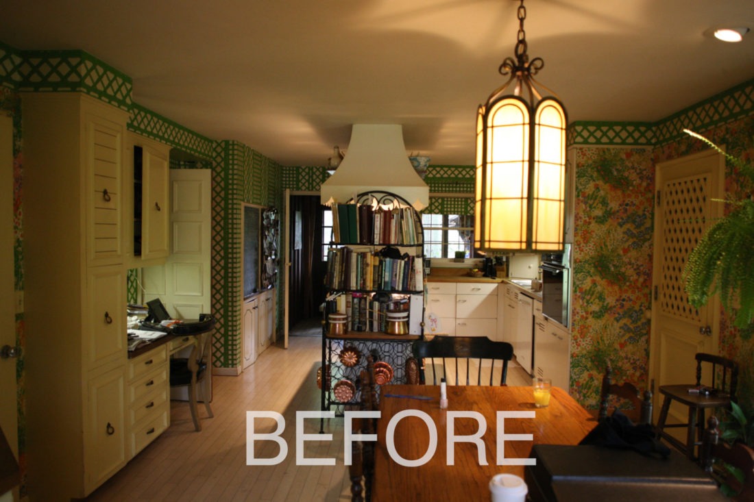
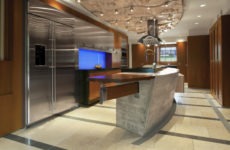
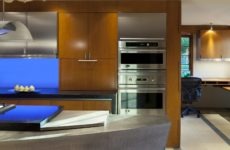
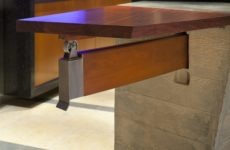

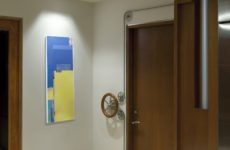
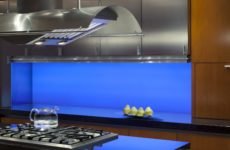
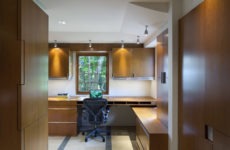
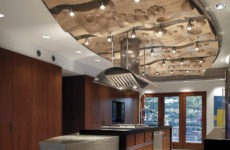
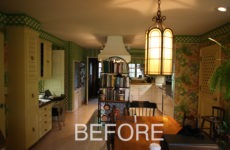
Project description
The existing Woolworth Kitchen was a long, narrow, and cluttered space with dated decoration. The remodel utilizes the existing space to create a clean, contemporary kitchen and adds a simple, organized home office while allowing for wheelchair accessibility. The focal point of the design is a custom cast-in-situ concrete island, accented with black quartz, and framed from above by laminated maple ceiling panels. The appearance of boiling water inspired the design of the ceiling panels, which were executed using computer modeling programs and fabricated with a CNC milling machine. The dynamic, boat-shaped island retains the wood texture from its formwork and leans outward as it curves through the narrow space. Behind the island, a custom-designed LED lighting panel that slowly cycles through a variety of colors highlights the central area and adds a calming ambience to the kitchen. To help simplify the perimeter, custom-designed cherry doors and stainless steel hardware conceal the washer, dryer, ironing board, and closets while the built-in home office is a simply organized layout for the efficient management of the household.
To facilitate handicap accessibility, the kitchen design includes an architect-designed, operable handicapped ramp which is simple, manual, and nearly maintenance free. The ramp, along with a custom-designed folding table and sliding support at the end of the island, add flexibility to the space and contribute to ease of use and mobility for the handicapped user.
The design and execution was achieved through the use of high-tech computer modeling and skilled craftsmen using age-old building techniques. The final result is a carefully-crafted and composed interior that meets the client’s expectations to both celebrate and simplify the working side of the family home.
PROJECT DETAILS
Location: Omaha, NE
Size: 557 SQ. FT.
Type: Contemporary
Status: Completed