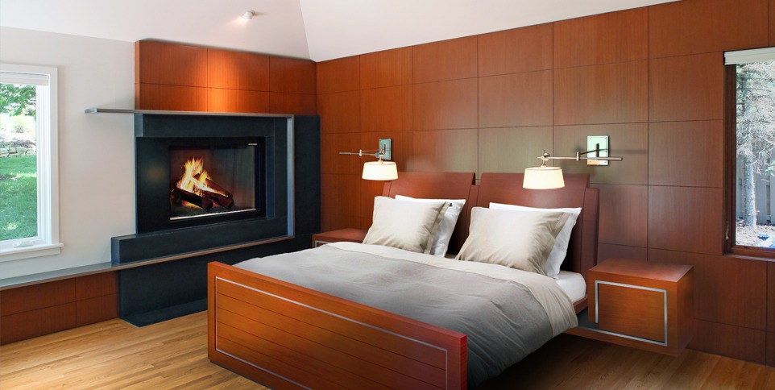
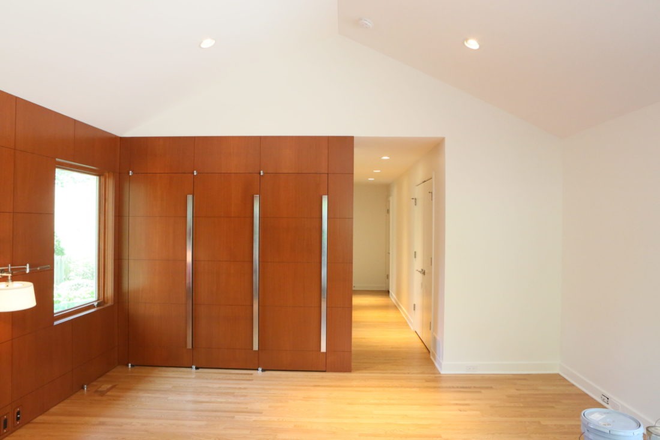
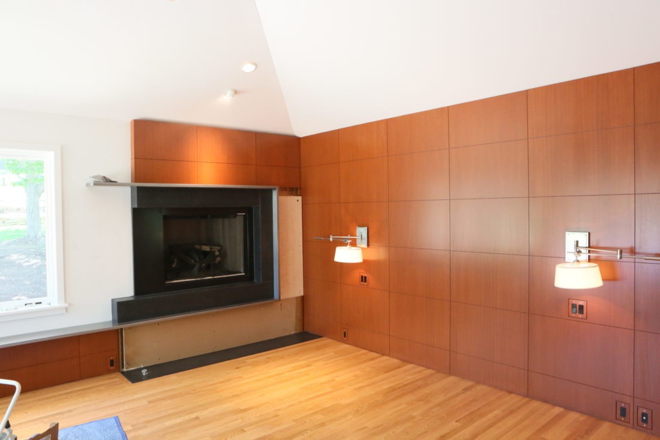
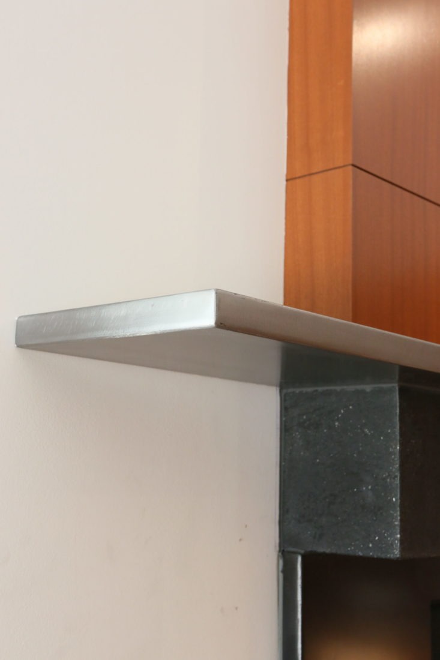
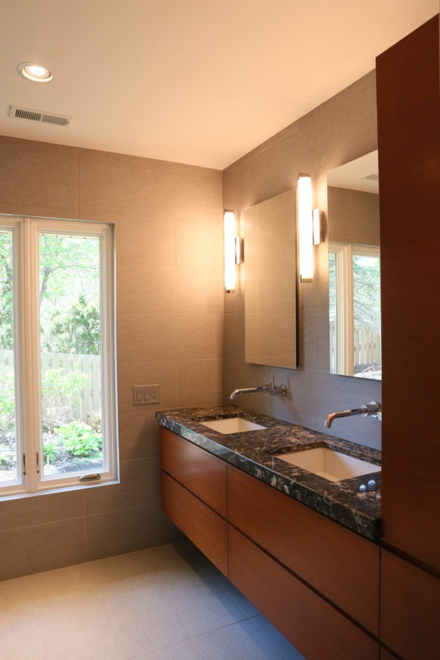
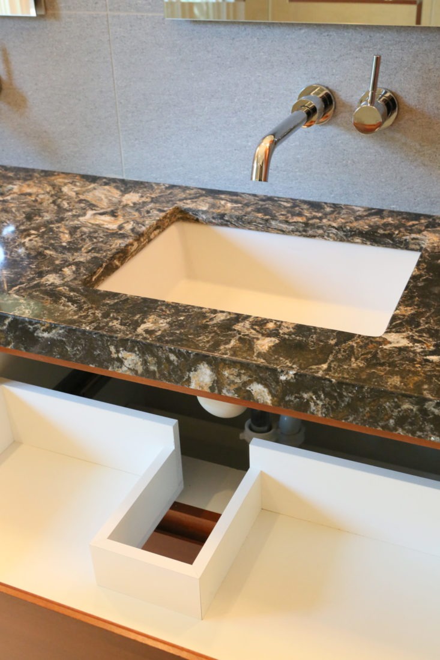
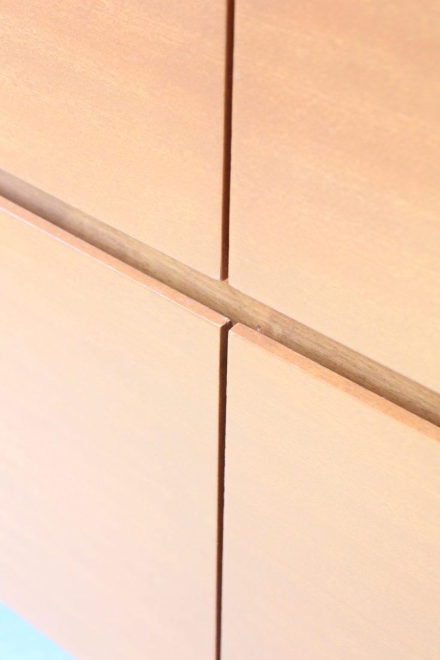
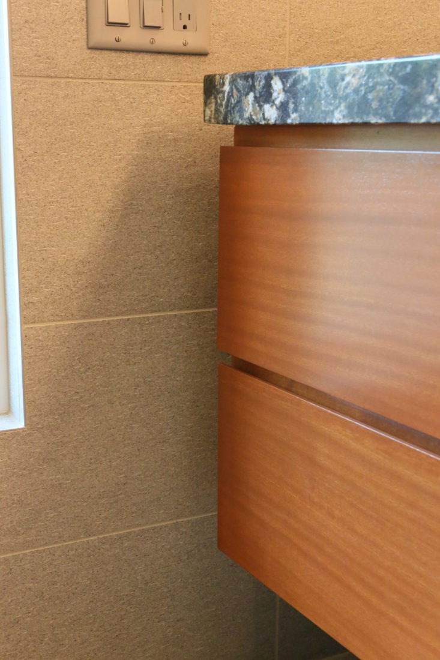
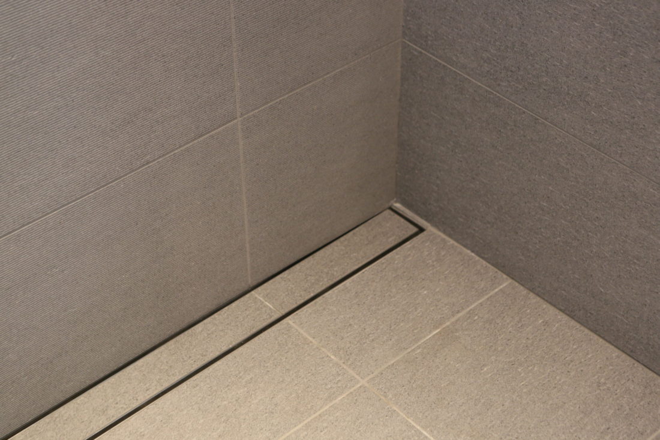
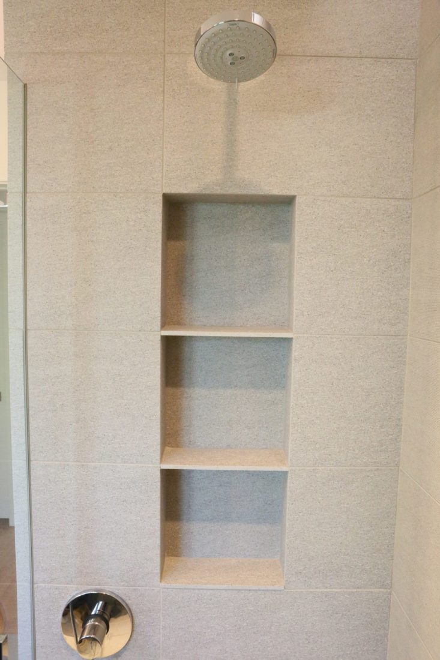
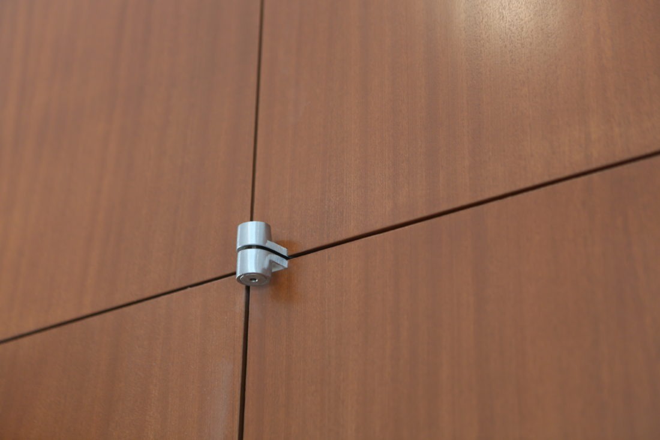
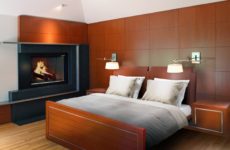
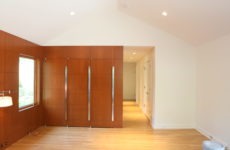
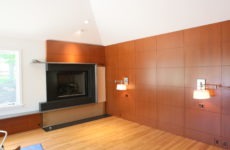
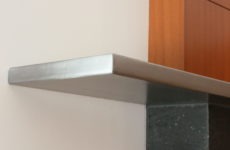
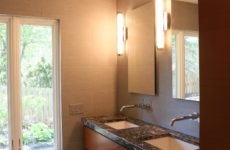
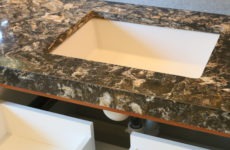

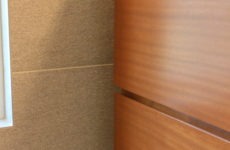
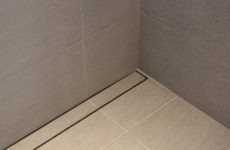
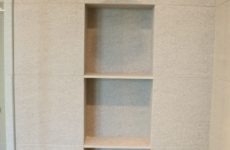
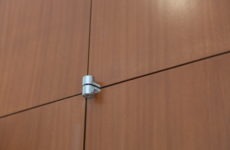
Project description
Originally built in 1952, the existing home’s modest yet refined aesthetic was simple, sophisticated and comfortable. When the clients decided to add a master suite and outdoor living area, the challenge was to preserve its modest sensibility while embracing the home’s mid-century modern appeal.
The new bedroom wing is a soothing space with a refined aesthetic. Rich maple wood paneling continues the clean lines found throughout the house and gives the bedroom a natural feel. The cozy fireplace, accented by black quartz and a wrap-around steel plate, anchors the bedroom and provides a focal point. Windows provide views in three directions as well as ample natural light throughout the space. The addition also includes a functional walk-in closet and a simple, refined bathroom.
Accessed from either the new master bedroom or the existing dining room, the outdoor patio and built-in kitchen expand the house’s living area, emphasizing a connection between indoors and outdoors. It offers views across the expansive backyard and a comfortable place to relax on warm summer evenings.
PROJECT DETAILS
Location: Omaha, Nebraska
Size: 430 SQ. FT.
Type: Mid Century Modern
Status: Completed