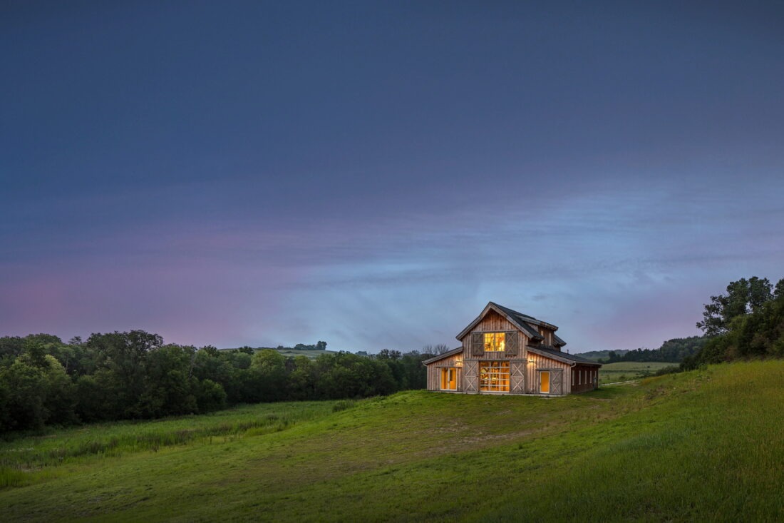
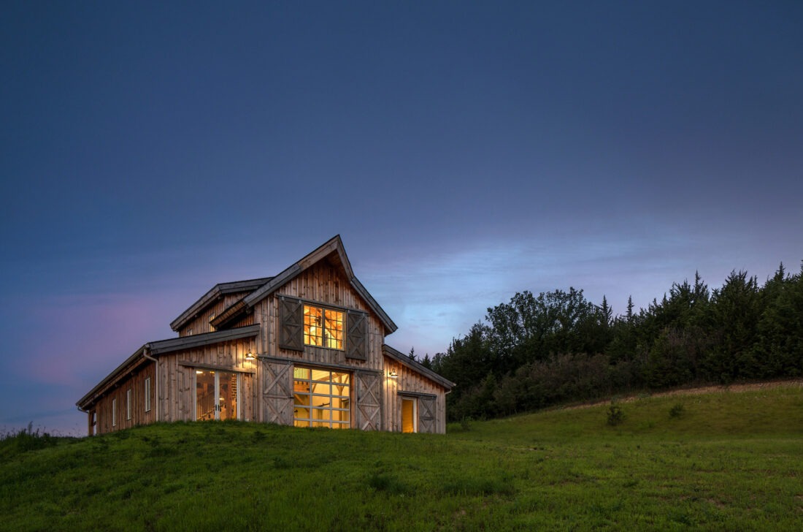
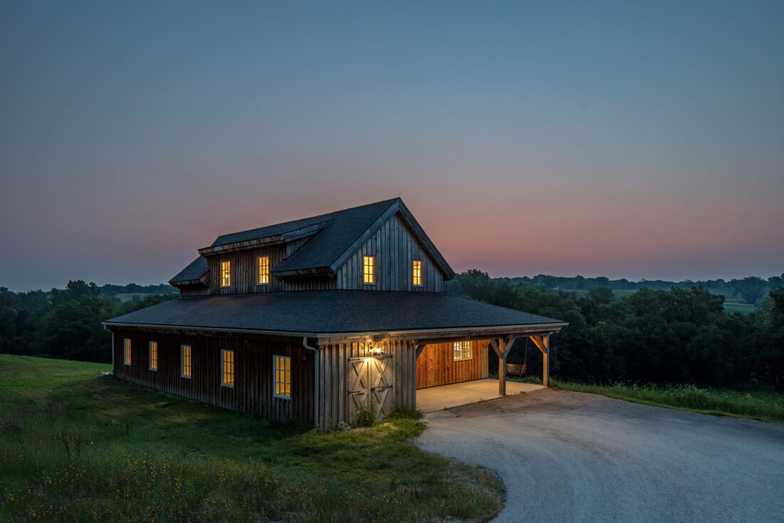
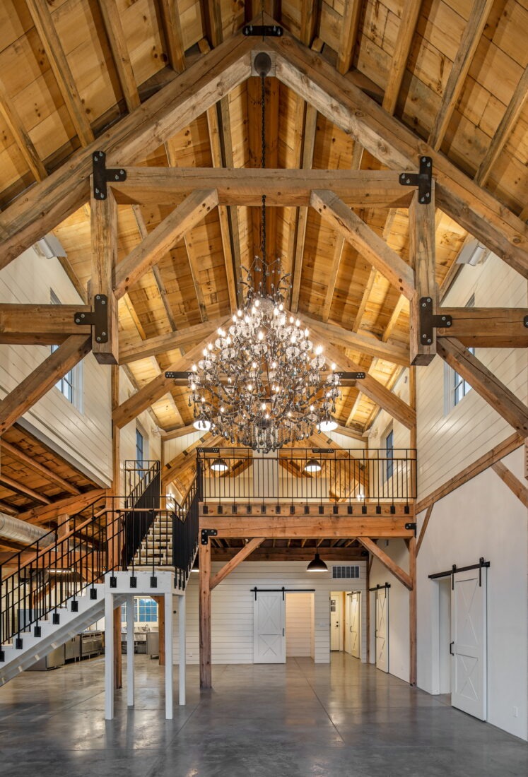
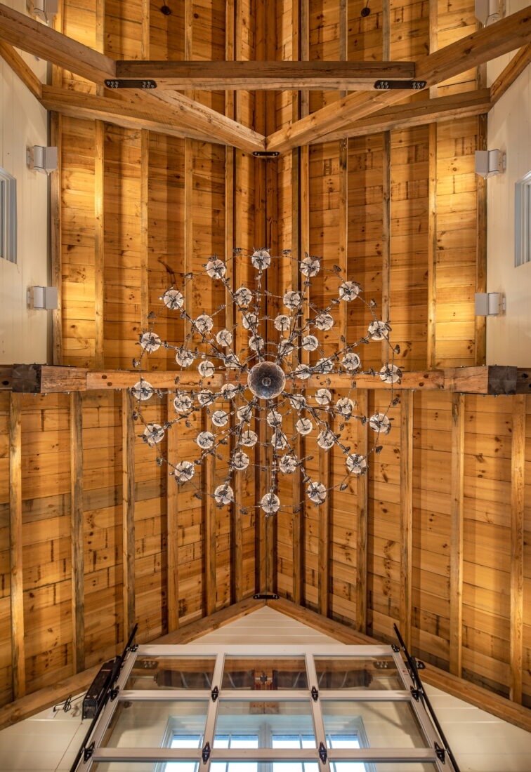
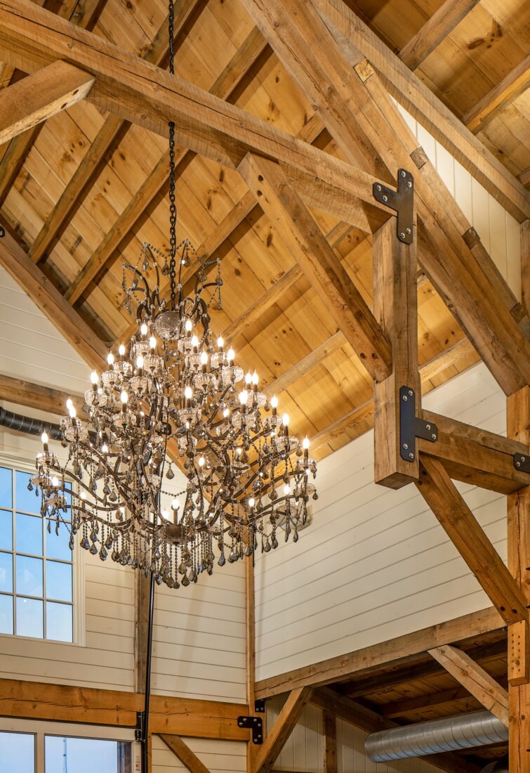
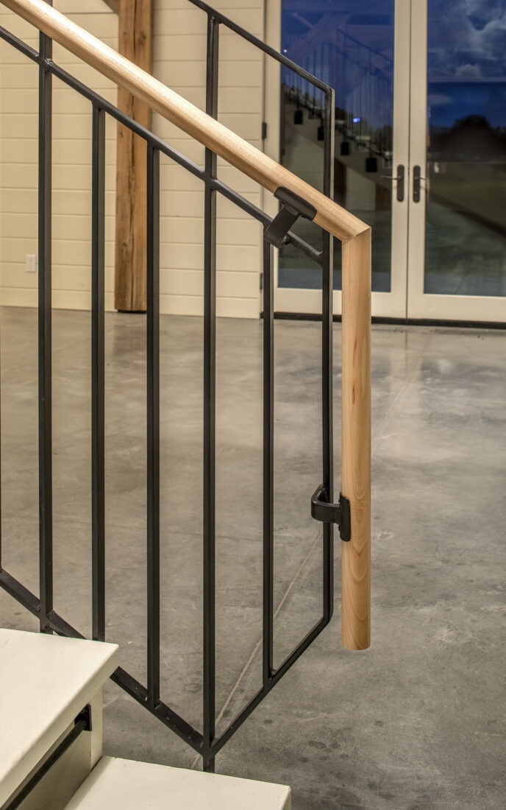
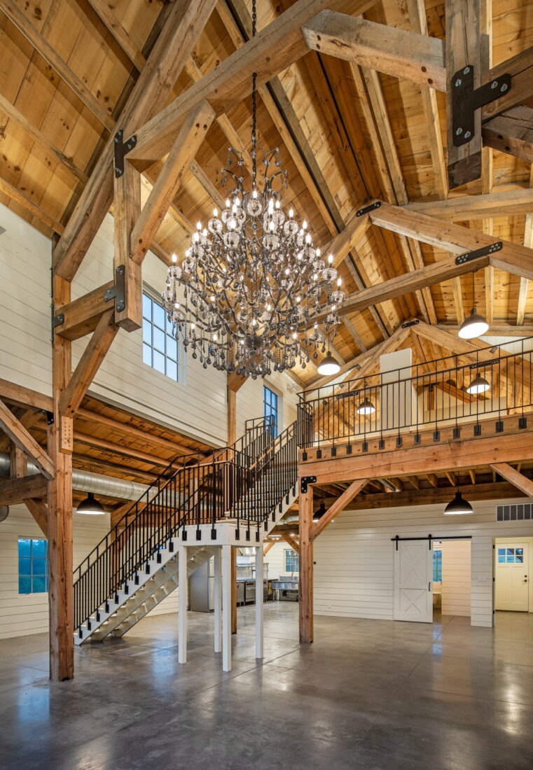
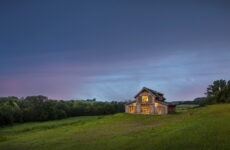
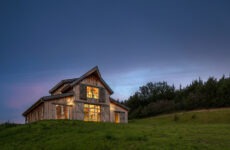
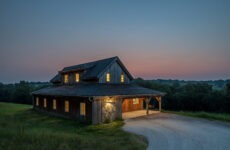
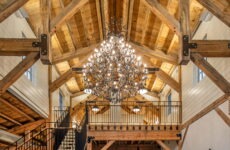
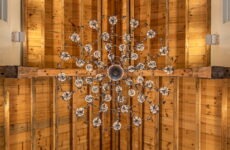
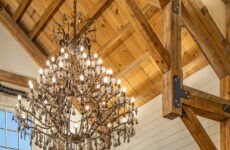
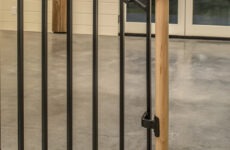
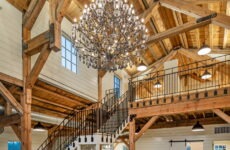
Project description
The barn is built under the first phase of this land’s transformation. A growing family looking to build their forever home arrived at this tranquil site tucked into the western Iowa hills. The architects developed a plan for the site in which the family would live in the barn-turned-house while the primary residence, just up the hill, is under construction. After completion of the primary residence, the family would move up the hill and transform the barn into its second and final form. The regular grid of the pole barn lends itself to a variety of configurations. With the interior walls removed, the barn opens up to a spacious event space ideal for weddings or large gatherings.
PROJECT DETAILS
Location: Missouri Valley, Iowa
Size: 2500 sqft
Type: Contemporary
Status: Completed 2023