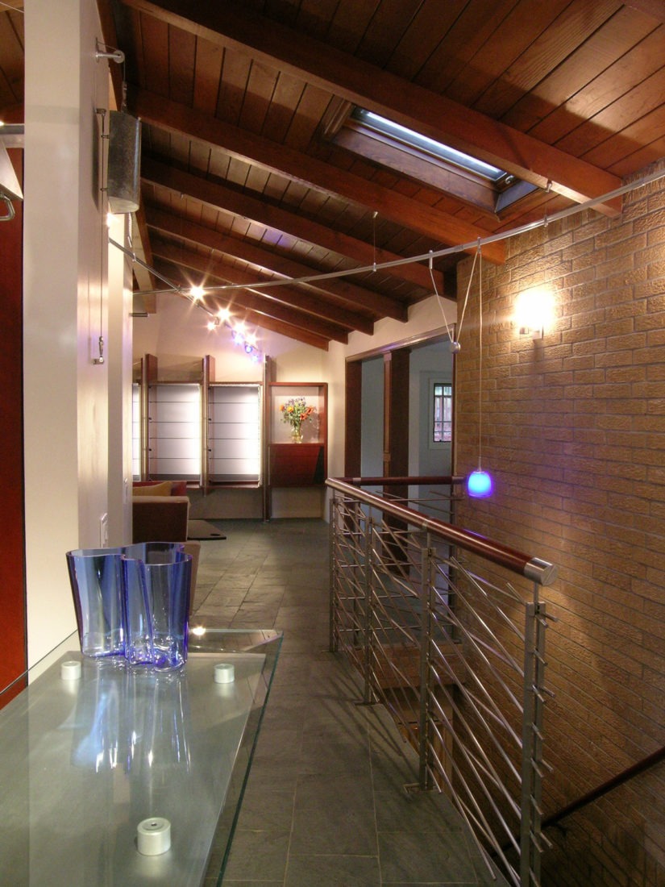
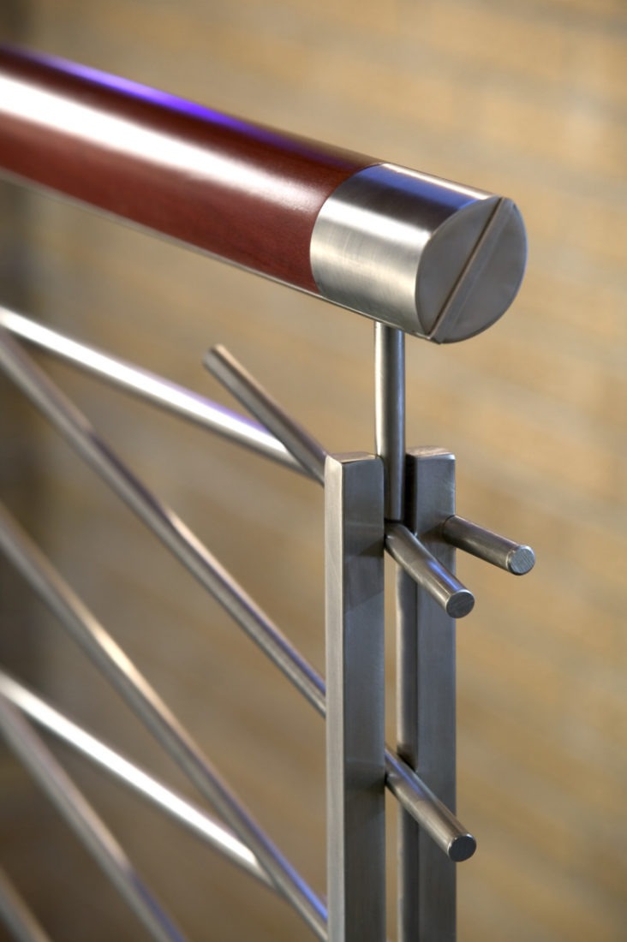
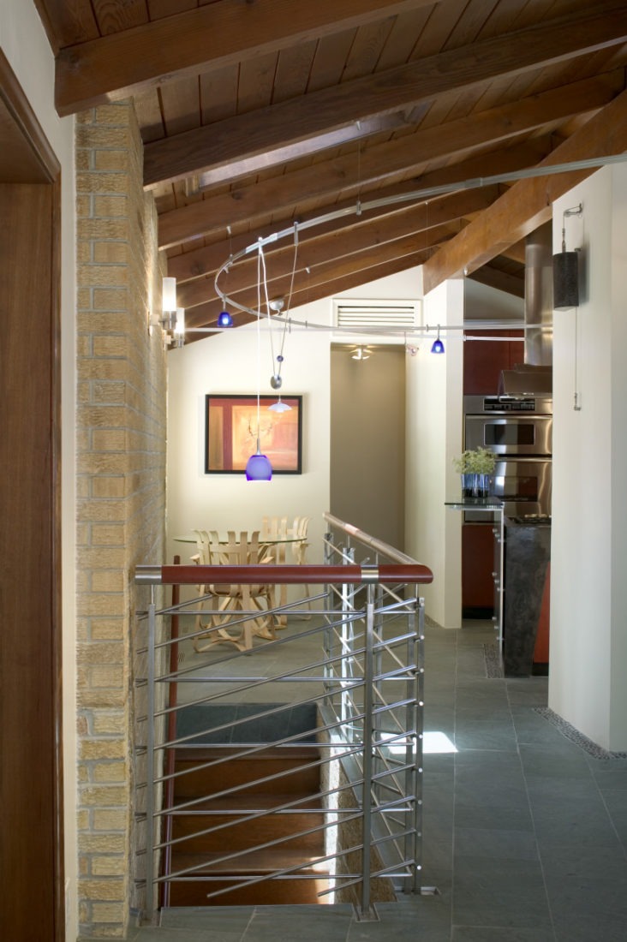
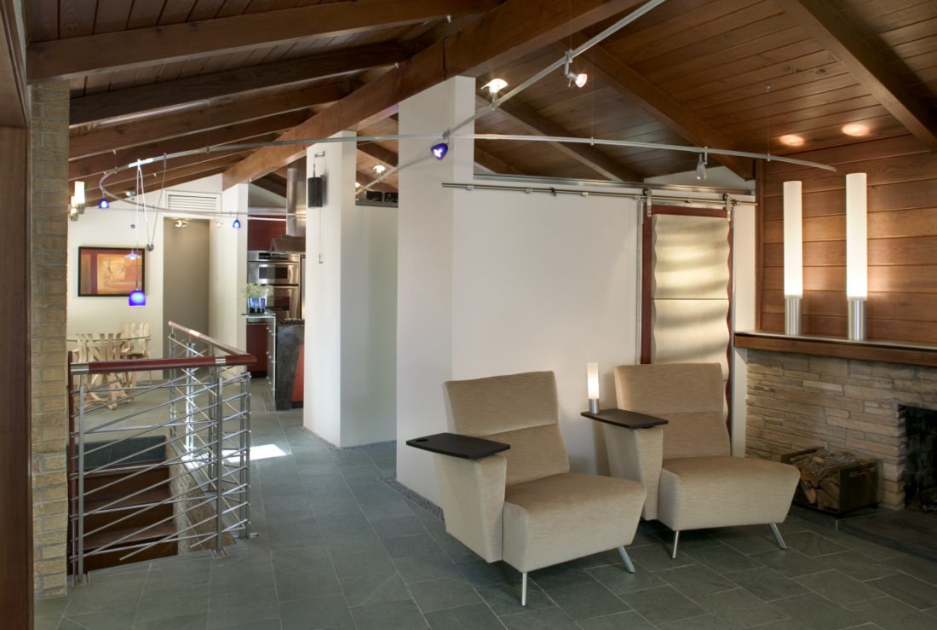
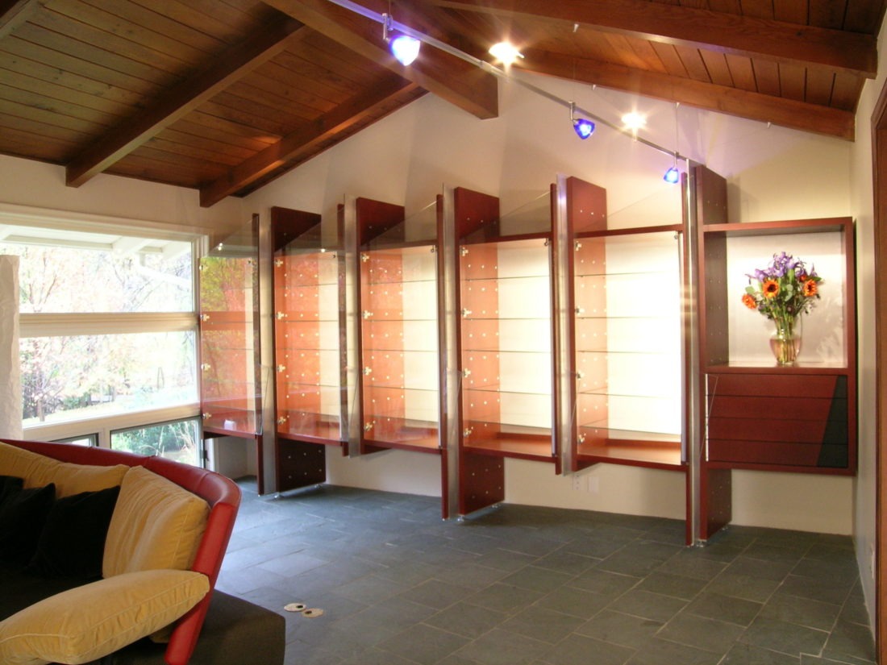
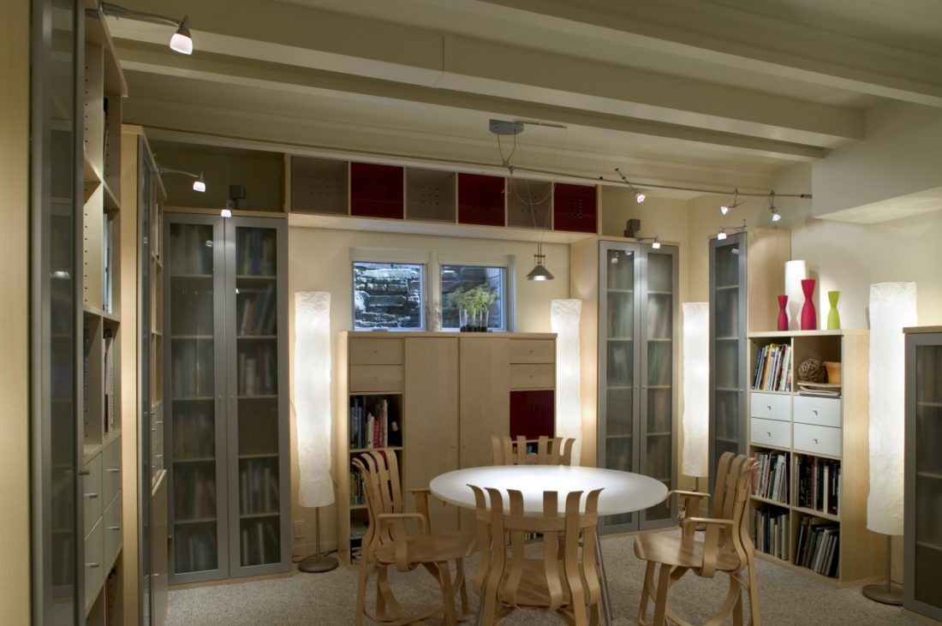
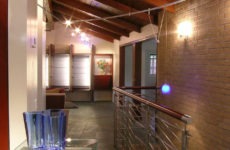

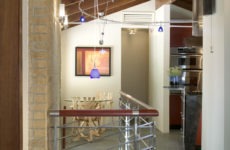
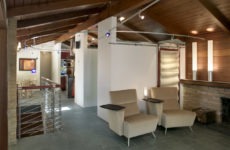
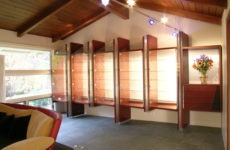
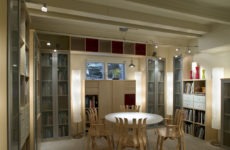
Project description
Desiring to stay in his established Omaha neighborhood, the owner elected to renovate a house built in 1956 rather than wastefully demolish and rebuild it. In order to make the greatest impact, much of the interior was gutted and a dynamic spatial arrangement was designed to accentuate movement through the house to make the most of its small size.
Straightforward, elemental materials were selected for their honest integrity and low environmental impact. Vermont slate flooring, accented with black river pebbles, provides a natural base, while it increases human comfort by absorbing the sun’s rays during the day and radiating the solar heat at night. An angular stainless steel guardrail is set side by side with curved cherry wood in a warm/cold, skin/bones juxtaposition. A new open plan kitchen, skewed to relate to exterior views, replaces the original kitchen and opens up the space. Its cast-in-situ cooking island anchors the composition and acts as the hub for the living spaces. Custom aluminum track lighting spirals out from the cooking island like a pleasant cooking aroma to unite the living spaces within the house. The radiating spiral of the lighting track utilizes the golden section while further adding to the “techno-natural” theme. Efficient appliances, well-located lighting, renewable cherry wood cabinets, and high-performance windows further augment the environmental sustainability of the house.
This project satisfies the client’s objectives within a tight space and budget by economically using nature’s resources while displaying a passion for the built craft.
PROJECT DETAILS
Location: Omaha, Nebraska
Size:
Type: Contemporary
Status: Completed