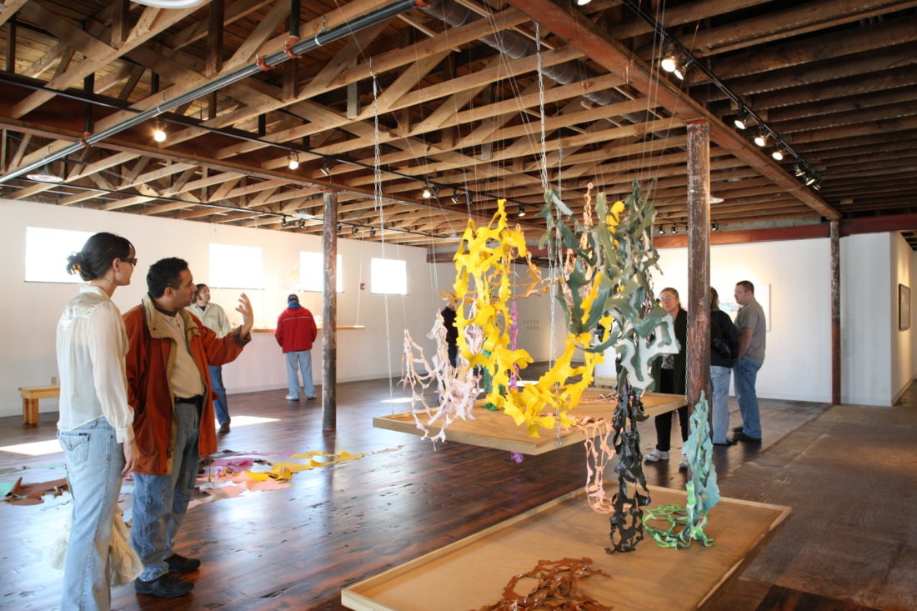
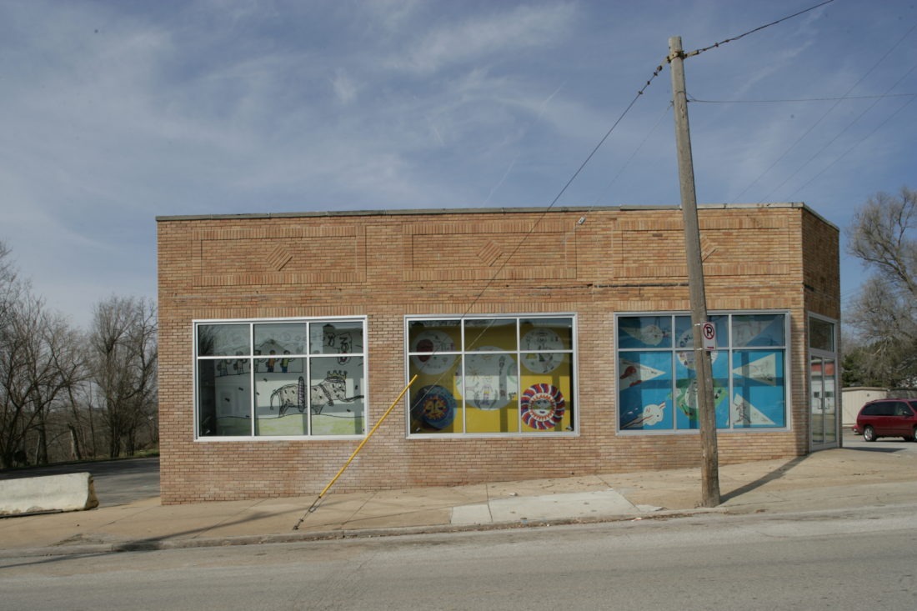
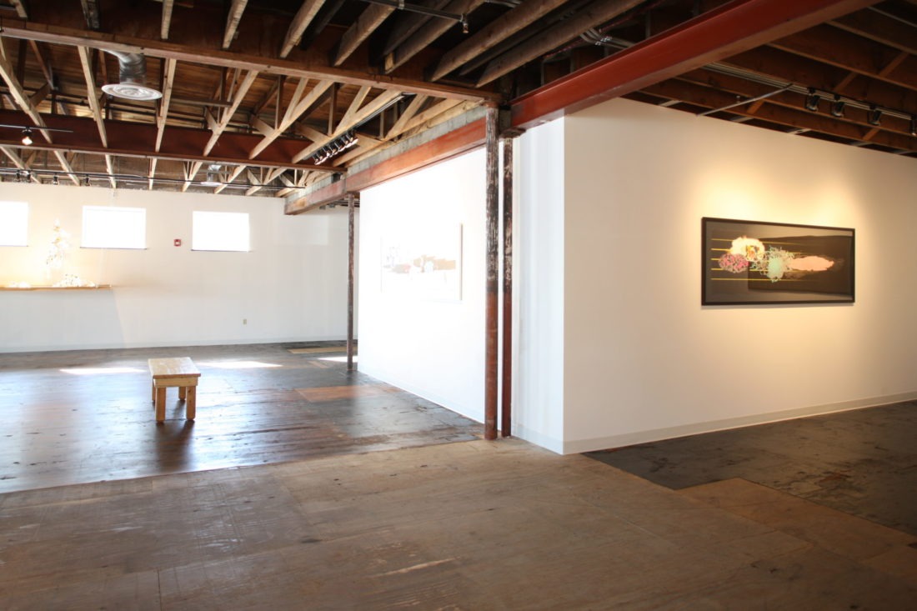
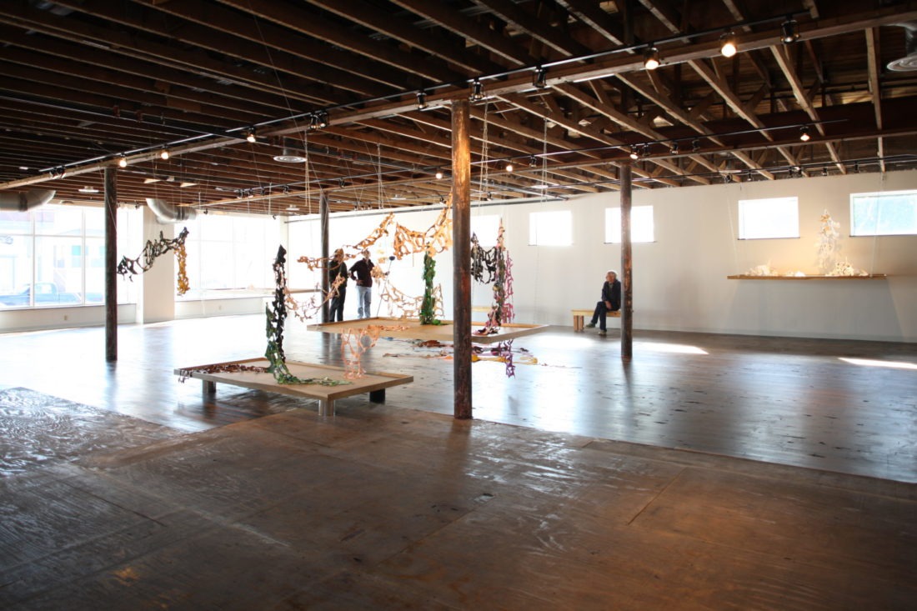
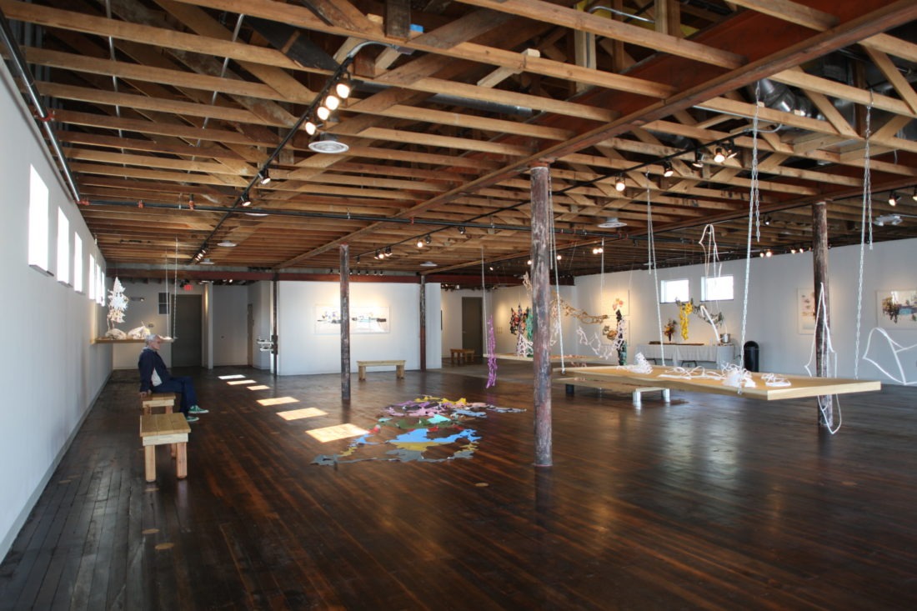
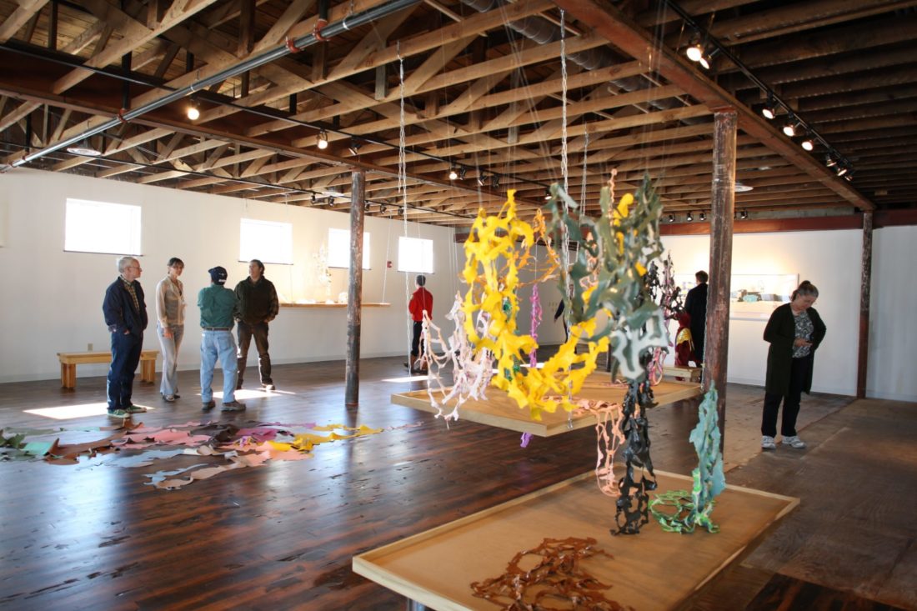
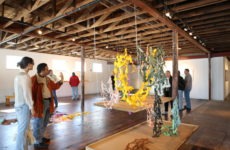
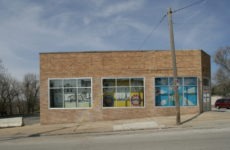
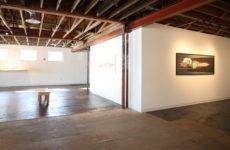
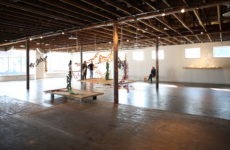
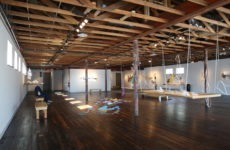
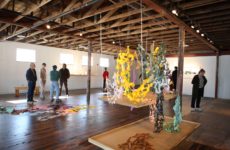
Project description
10th and Bancroft is an adaptive reuse of an historic, utilitarian building in downtown Omaha. The original masonry and wood structure was built in 1895 as a neighborhood grocery store. But after more than 100 years of service to the local community, the store closed and the building sat vacant for several years.
The building was eventually acquired by an attorney for conversion to an art studio. The architects decided to celebrate the simple beauty of the historic building by exposing the original roof structure, expressing the steel columns, and removing a later-added linoleum floor to expose the original wood planks while updating the building’s thermal and moisture-control qualities, reconfiguring the spatial planning to fit it’s new use as an art studio, and adding plentiful natural light to the building. The overall result is a simple, flexible space that retains its historic beauty while meeting a very tight budget.
PROJECT DETAILS
Location: Omaha, Nebraska
Size:
Type:
Status: Completed