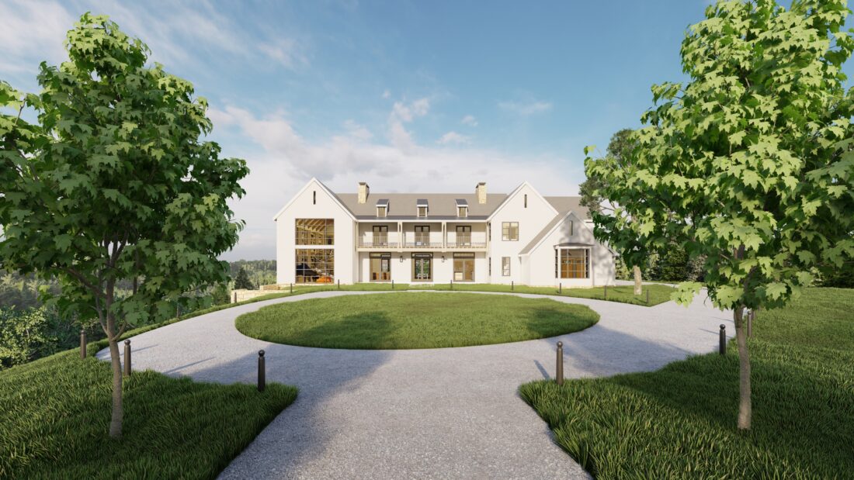
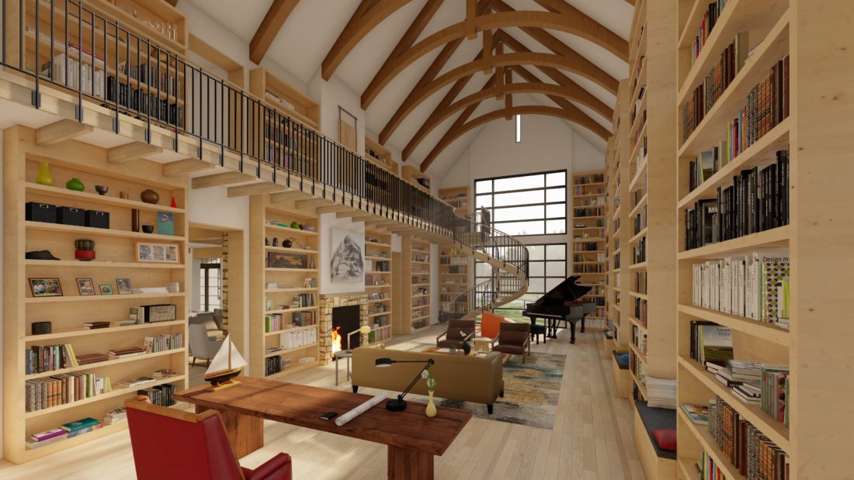
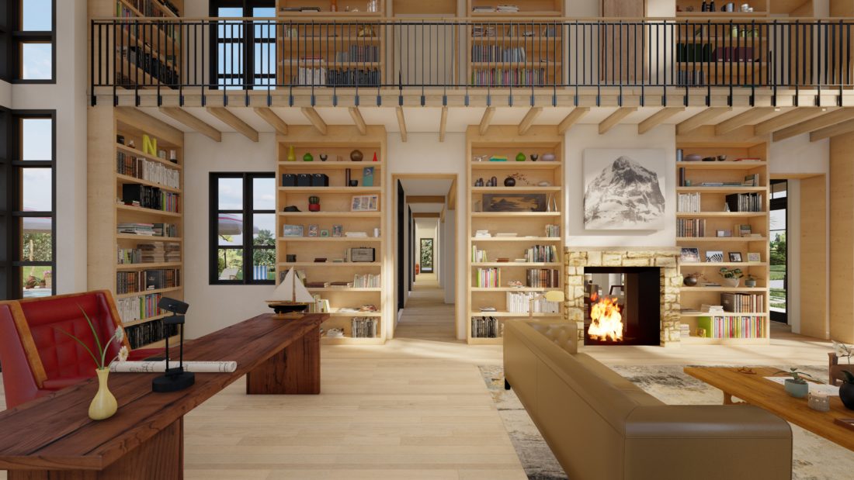
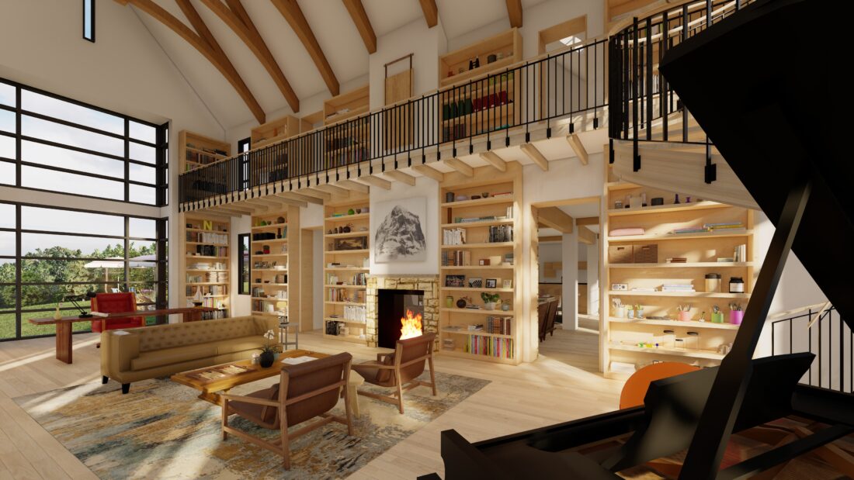
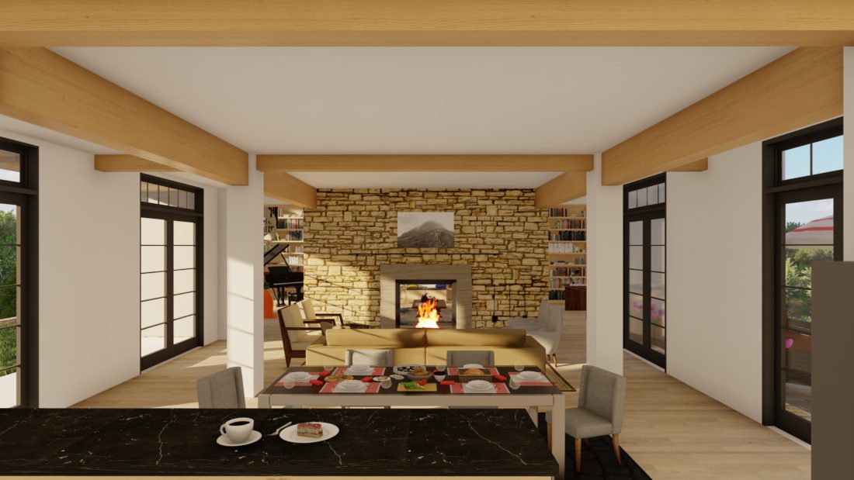
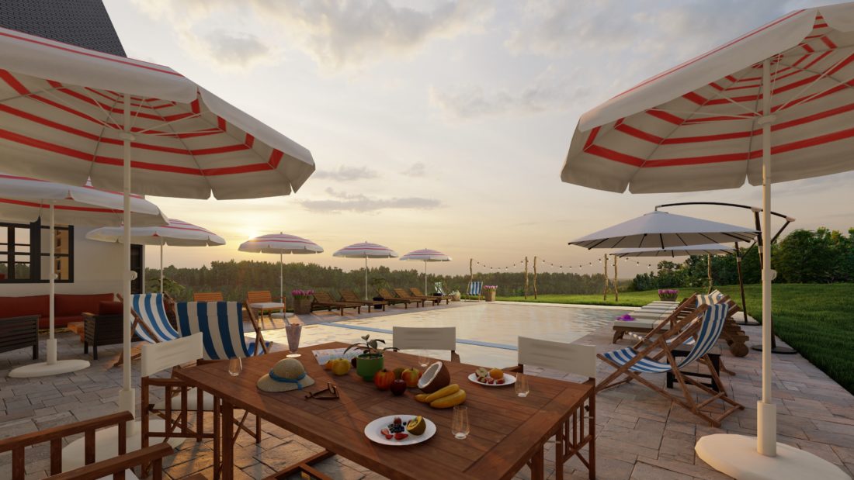
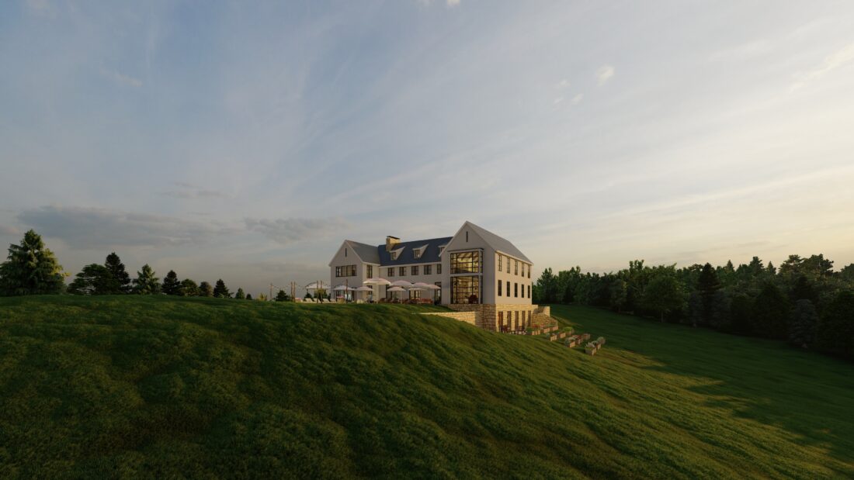
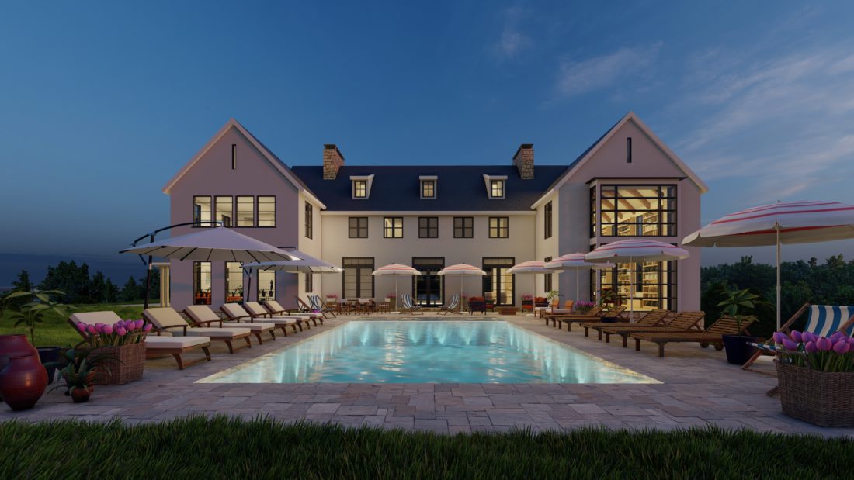
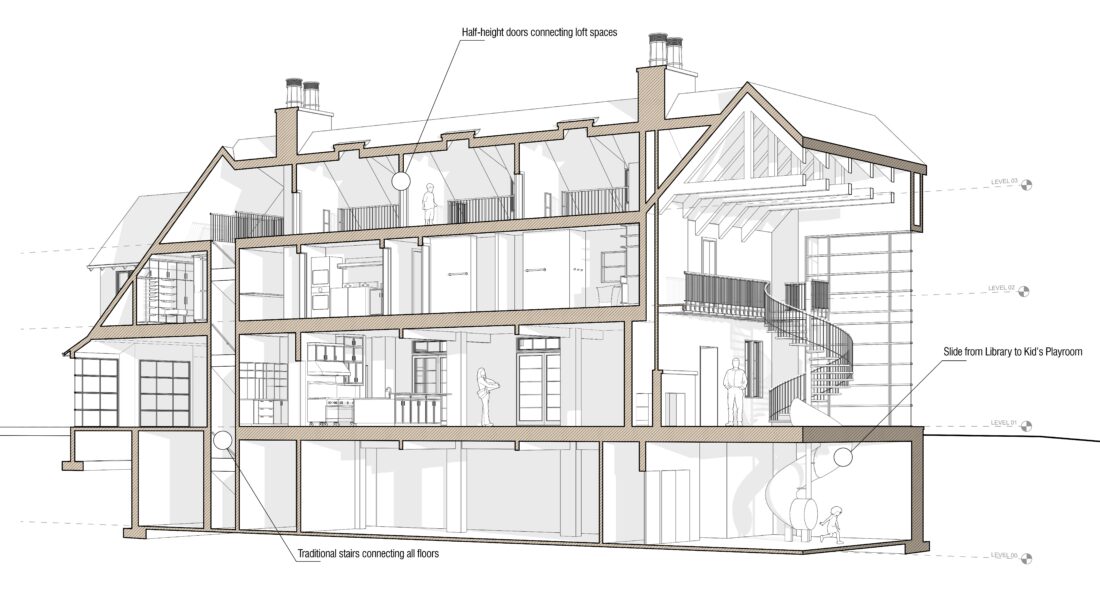
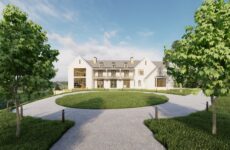
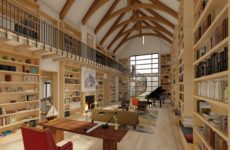
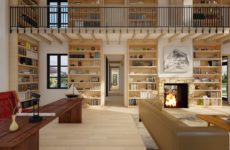
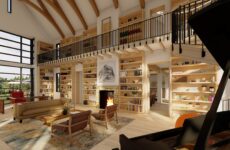
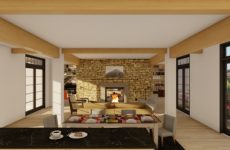
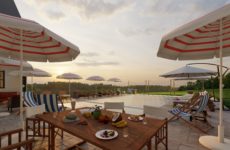
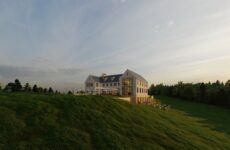
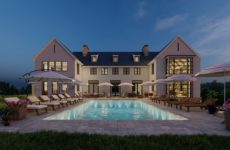
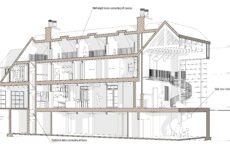
Project description
Perched atop a gentle hill, this primary residence overlooks the vast valleys of western Iowa, marking the culmination of the design’s second and final phase. The approach to this home climbs up a gradual gravel drive that circles around to the front entrance. The symmetry of the façade is subtly disrupted by the garage to the east and the primary axis bisects the main living spaces as it terminates with an elongated swimming pool. On the interior of the home the kid’s play room and the double height library look out upon the terraced gardens that dot the western hillside. Designed as a place where the family can grow together, the amenities don’t stop at the catwalk-lined, exposed-timber library. Each of the kids’ bedrooms are complemented by a loft space connected to the other lofts by half-height doors. With spaces dedicated to the mind, the body, and nature; this home will serve its family well into the future.
PROJECT DETAILS
Location: Missouri Valley, Iowa
Size: 7,619 SQ. FT.
Type: Contemporary
Status: Unbuilt