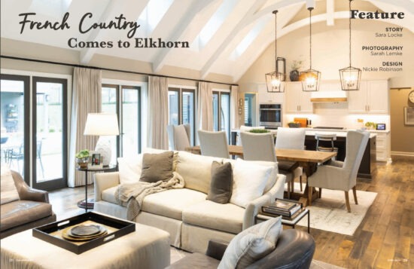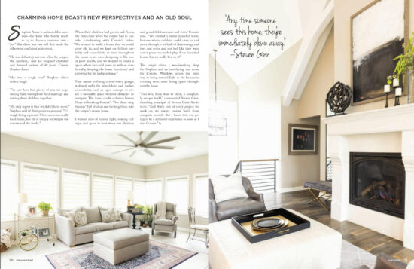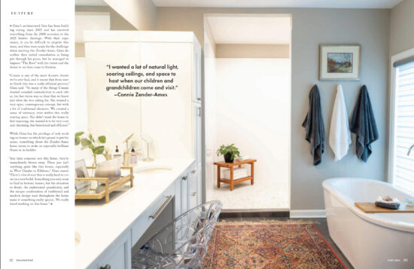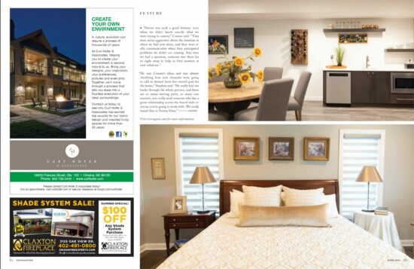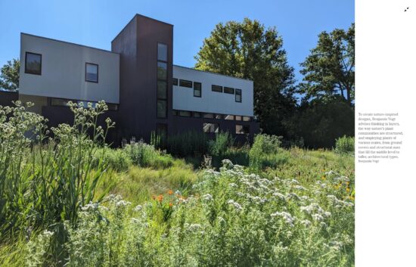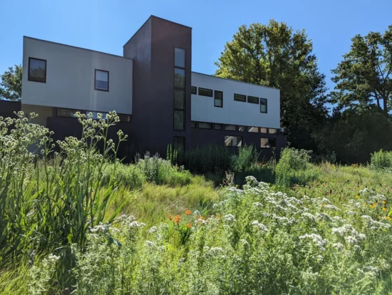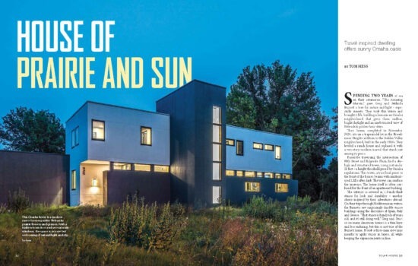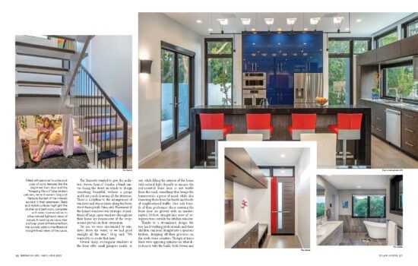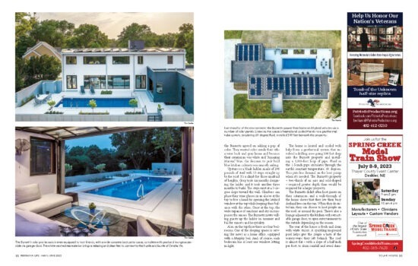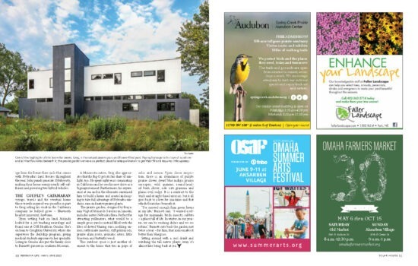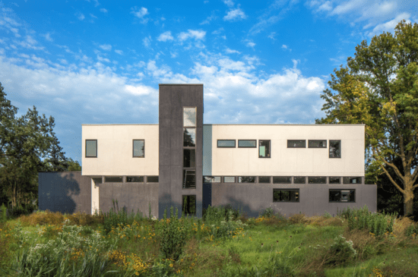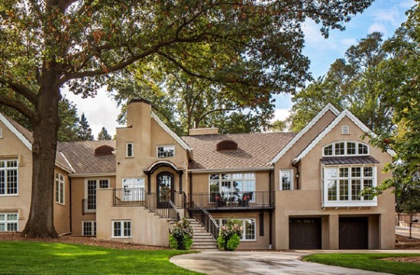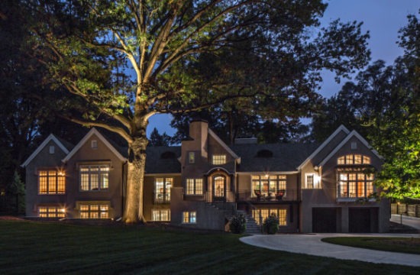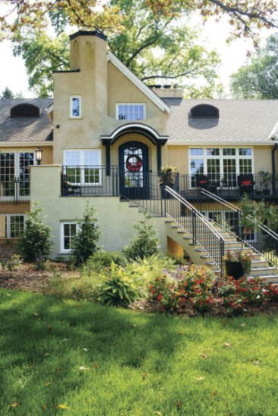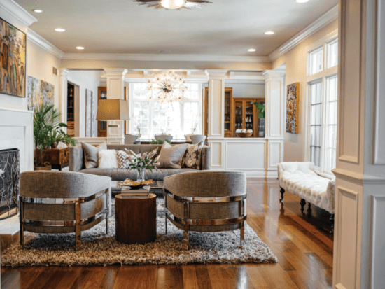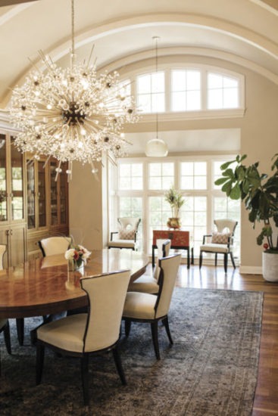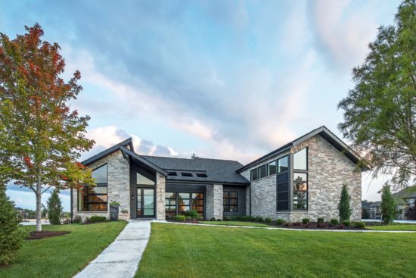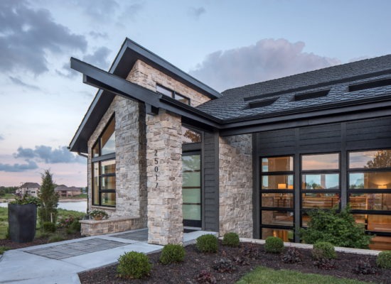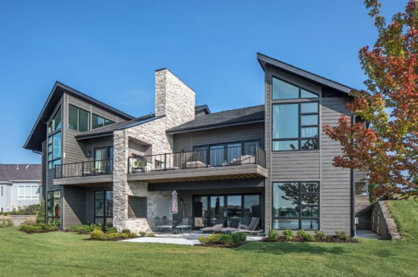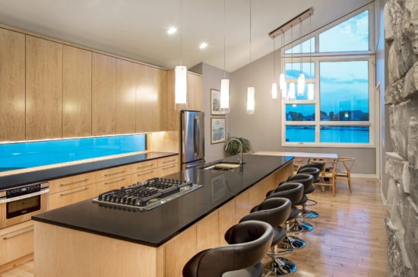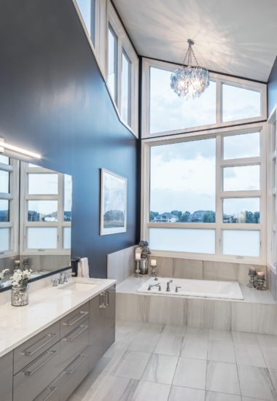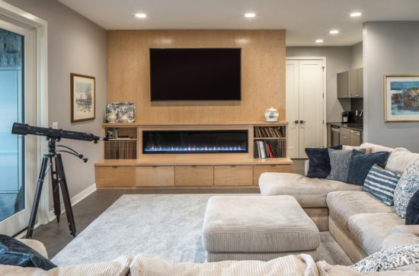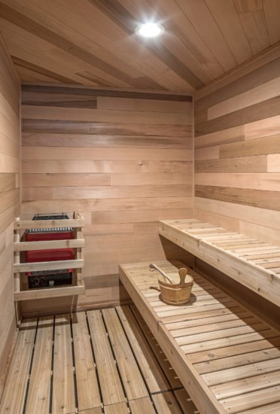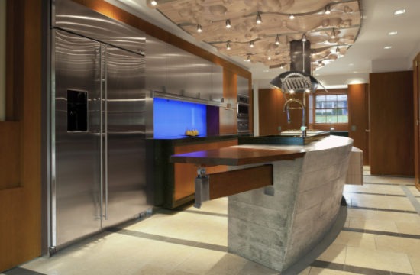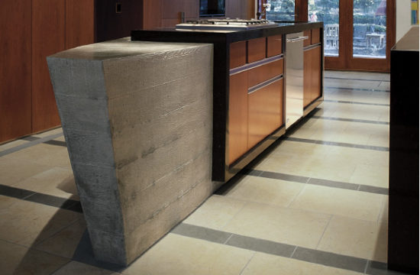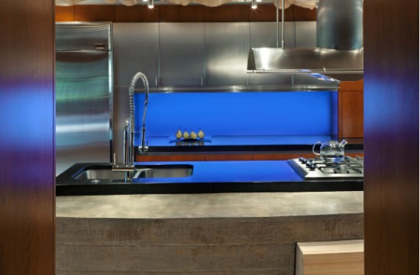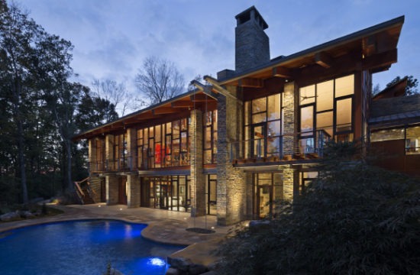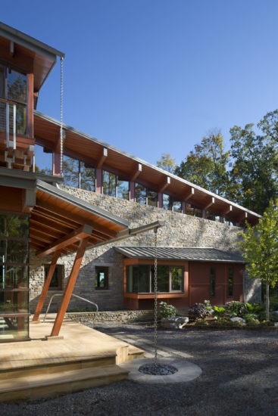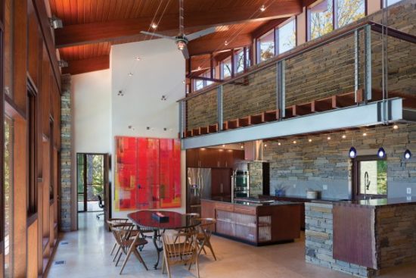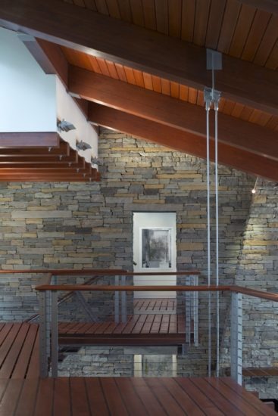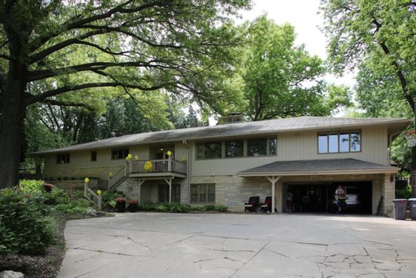French Country Comes to Elkhorn: Charming Home Boasts New Perspectives and an Old Soul
A Beginner’s Guide to the Naturalistic Garden
House of Prairie and Sun
“The Burnetts wanted to give the architect, Steven Ginn of Omaha, a blank canvas facing the street on which to design something beautiful, without a garage and front porch drawing all the attention. There is a rhythm to the arrangement of windows and stucco joints along the front, street-facing wall, Ginn said. Placement of the home’s windows was strategic. A multitude of large, open windows throughout their home are reminiscent of the wrap-around portals on their catamaran.”
A Houseboat, Redefined: How the Burnett Family’s Life at Sea Inspired a Modern Marvel
For all intents and purposes, Greg and Melinda Burnett’s home is the absolute furthest from what most would call a houseboat—but all it takes is a closer look.
It’s the details that redefine everything. Stretching from one end of the house to the other is the open-concept kitchen and living room. Step inside and it’s all clean lines with neutral colors broken up by pops of red. It appears this is a normal contemporary home until the inspiration behind some of the more unique pieces reveals itself…
Embracing Arts & Crafts
“It’s not often that architect Steven Ginn is asked to tear down half a house, then renovate the remaining half. But the prospect of a crazy complicated project didn’t deter the veteran architect. In fact, he welcomed the challenges of creating a cohesive home for his clients, Rod and Lisa…
A Piece of Scandinavia on the West Shores
Sheryl and Dick Bergstrom decided to build their dream home from the ground up, but they knew it was going to take a lot of patience and attention to detail. Sheryl was up to the task.
Drawings line the light gray walls, an homage to the time the couple spent living in Linkoping, Sweden. Just down the hall is a library with cozy leather armchairs and shelves of books stacked 11 feet high. One shelf is lined with diaries written by Dick that date back 50 years. After over a year of planning and another year to build, they finally live in the home they always dreamed they would own….
Woolworth Kitchen Remodel
A narrow island and tall cabinets make this remodeled kitchen functional, despite the narrow footprint. The island is the focal point—site-cast concrete accented with black quartz and cherry cabinets—and the laminated maple ceiling panel was inspired by boiling water…
Grand award: Kitchen in a Remodeled Home, over 3,000 square feet
“Cool ideas, great materials, and universal design that’s stylish,” said the judges of the Woolworth kitchen. The jury gave the kitchen a Grand Award for how well it delivers on program requirements: a clean, contemporary space with anattached home office and ease of mobility for the…
Farm Simple Meets High Design at Bellswoods
The home of David and Diane Bell is the fruit of conscientious design, a reverent attention to landscape, and an affection for trees that has lingered in the family’s bloodline for generations. While its steel framing and prominent angles conjure the best of modernist…
From drab to dream: Owners bulldoze half their Fairacres home to fulfill their vision
The entire project took two years, and by its end, the Johnsons also had extended the facade of the house, pitched the roof, redesigned nearly every room, overhauled the backyard and built a new detached garage with space and utilities overhead to allow for a future loft. “There’s 60 sheets of drawings to do this house,” Ginn said. “Doing most houses…
